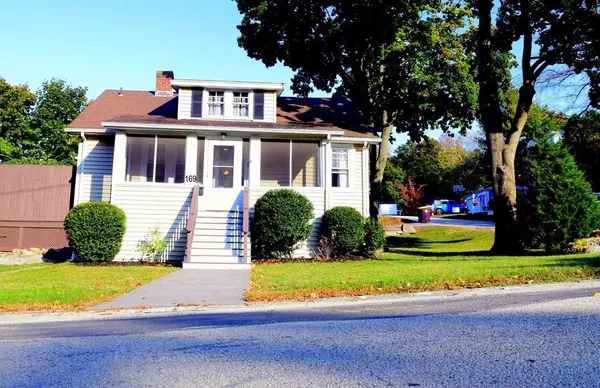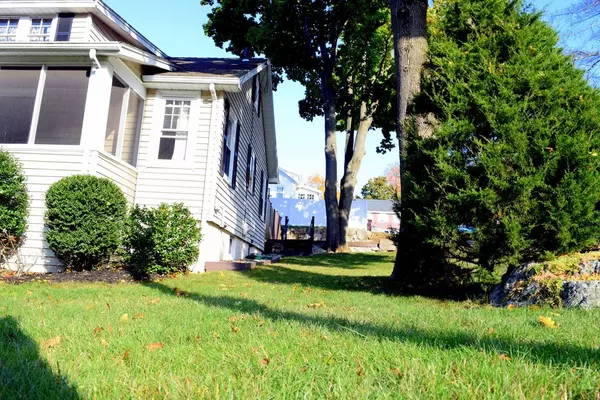For more information regarding the value of a property, please contact us for a free consultation.
169 Pierce Rd Weymouth, MA 02188
Want to know what your home might be worth? Contact us for a FREE valuation!

Our team is ready to help you sell your home for the highest possible price ASAP
Key Details
Sold Price $435,000
Property Type Single Family Home
Sub Type Single Family Residence
Listing Status Sold
Purchase Type For Sale
Square Footage 1,200 sqft
Price per Sqft $362
MLS Listing ID 72747490
Sold Date 01/26/21
Style Bungalow
Bedrooms 2
Full Baths 1
Year Built 1926
Annual Tax Amount $3,855
Tax Year 2020
Lot Size 6,098 Sqft
Acres 0.14
Property Sub-Type Single Family Residence
Property Description
Welcome Home to 169 Pierce Rd in Weymouth. Home is proudly offered with Value Range Pricing. Sellers will entertain offers between $399K-$435K. This home sits on a corner lot with a fenced in back yard and FANTASTIC deck for entertaining. Inside you will find a fireplaced living room, wood floors and an adorable "jack and jill bathroom". Gas cooking & dryer.Dining room has a built in china cabinet that is currently used as a dry bar. Finished basement offers 360 sq ft of living area & TONS of storage including a cedar closet. Per prior owner:a 2nd bathroom was planned in the basement, radon mitigation system installed when the basement was finished, & windows/roof were disclosed as "newer". Commuter Station is approx 11 minute walk (take Summit Rd its faster!). High ceilings, crown molding, & tons of charm. Agents MUST attend any showings/Open Houses are by appointment ONLY. OFFERS if any will be reviewed 10/26 at 6pm. Offers should be good until 6pm 10/27
Location
State MA
County Norfolk
Zoning R-3
Direction Commercial or Broad to Pierce. Commuter Station 11 minute walk!
Rooms
Basement Full, Partially Finished
Primary Bedroom Level First
Dining Room Flooring - Wood
Interior
Heating Steam, Oil, Electric
Cooling Window Unit(s)
Flooring Wood, Tile
Fireplaces Number 1
Fireplaces Type Living Room
Appliance Dishwasher, Microwave, Gas Water Heater, Utility Connections for Gas Range, Utility Connections for Gas Oven, Utility Connections for Gas Dryer
Laundry In Basement
Exterior
Fence Fenced/Enclosed, Fenced
Utilities Available for Gas Range, for Gas Oven, for Gas Dryer
Total Parking Spaces 2
Garage No
Building
Lot Description Corner Lot
Foundation Irregular
Sewer Public Sewer
Water Public
Architectural Style Bungalow
Read Less
Bought with Mary Ellen McDonough • Donahue Real Estate Co.




