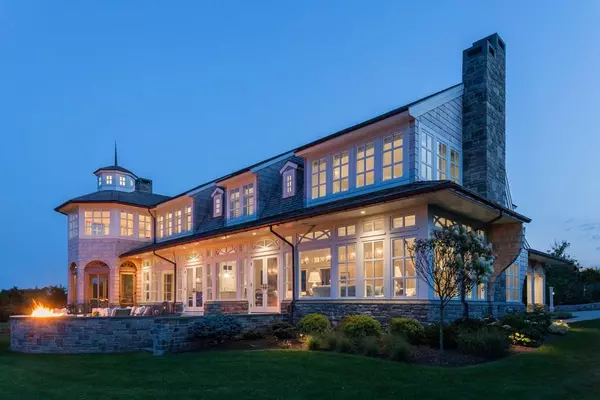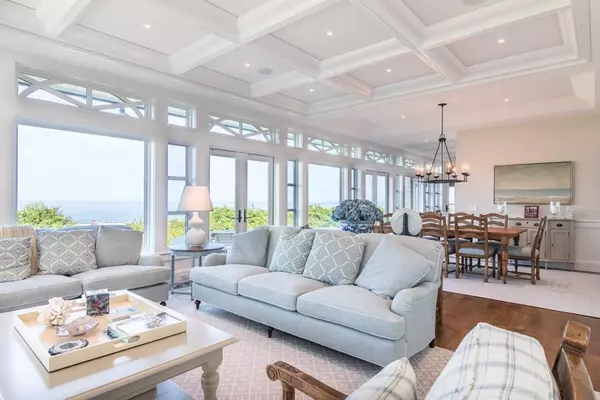For more information regarding the value of a property, please contact us for a free consultation.
51 Nauset Rd Orleans, MA 02653
Want to know what your home might be worth? Contact us for a FREE valuation!

Our team is ready to help you sell your home for the highest possible price ASAP
Key Details
Sold Price $7,250,000
Property Type Single Family Home
Sub Type Single Family Residence
Listing Status Sold
Purchase Type For Sale
Square Footage 5,242 sqft
Price per Sqft $1,383
MLS Listing ID 72678054
Sold Date 01/29/21
Style Cape
Bedrooms 5
Full Baths 5
Half Baths 2
Year Built 2016
Annual Tax Amount $30,191
Tax Year 2020
Lot Size 1.060 Acres
Acres 1.06
Property Sub-Type Single Family Residence
Property Description
Some say the Best Ocean Front Home on Cape Cod! Newly built stunning architectural masterpiece is the crown jewel of Nauset Heights. Built to capture 180 degree breathtaking ocean & harbor views and receive the natural light at the most appropriate time of day. The ultimate Cape Cod Dream Home. Built by award winning architects/builders Polhemus Savery DaSilva with inventive design and skillful craftsmanship including layered mill work, extensive moldings, artistically carved built-ins, all integrated throughout the home which creates a high degree of originality, yet achieves a casual elegance. The open living space promotes social interaction where socializing, cooking and dining are connected. Enjoy the ever changing water views from the amazing sunrises to the lavish sunsets. You will never want to leave. Rare and unique. 234 sq. ft. porch is not included in sq. ft. Polhemus verified sq. ft.
Location
State MA
County Barnstable
Zoning R
Direction Main Street to Beach Rd., to Nauset Hts. Rd, Right on 2nd Nauset Rd. to 51
Rooms
Basement Finished
Interior
Heating Forced Air, Natural Gas
Cooling Central Air
Fireplaces Number 3
Exterior
Garage Spaces 2.0
Waterfront Description Waterfront, Beach Front, Ocean, Harbor, Ocean, 0 to 1/10 Mile To Beach, Beach Ownership(Deeded Rights)
Roof Type Wood
Total Parking Spaces 4
Garage Yes
Building
Lot Description Level
Foundation Concrete Perimeter
Sewer Private Sewer
Water Public
Architectural Style Cape
Read Less
Bought with Alberti Team • Gibson Sotheby's International Realty
GET MORE INFORMATION





