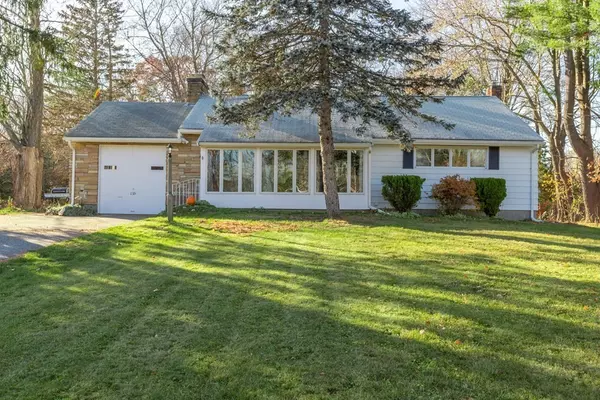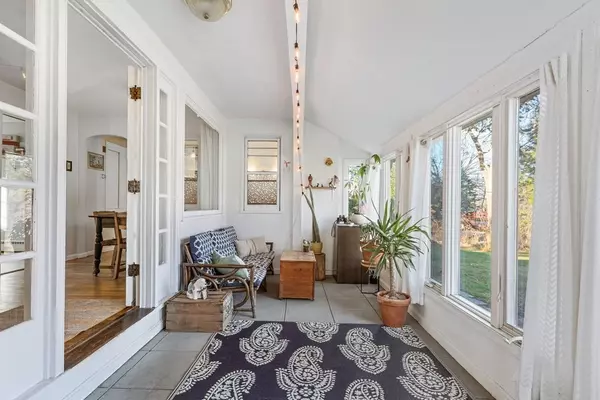For more information regarding the value of a property, please contact us for a free consultation.
135 Summer St Medway, MA 02053
Want to know what your home might be worth? Contact us for a FREE valuation!

Our team is ready to help you sell your home for the highest possible price ASAP
Key Details
Sold Price $370,000
Property Type Single Family Home
Sub Type Single Family Residence
Listing Status Sold
Purchase Type For Sale
Square Footage 1,064 sqft
Price per Sqft $347
MLS Listing ID 72755488
Sold Date 01/15/21
Style Ranch
Bedrooms 2
Full Baths 1
Year Built 1952
Annual Tax Amount $4,863
Tax Year 2020
Lot Size 0.340 Acres
Acres 0.34
Property Sub-Type Single Family Residence
Property Description
This charming ranch is looking for its new owners! Set back from the street with stone façade & large windows; this immaculate home is inviting even before you step in. Sun-drenched & airy enclosed porch offers a great seating area- perfect for entertaining or just relaxing with your morning coffee. The living room is spacious with a stone fireplace & large picture window offering breathtaking views of the backyard. The character & modern retro aesthetics in this home are at every turn. Enjoy & appreciate the curved archway in the hall, pocket door in the kitchen & multiple built-in storage areas throughout. The full bath is retro, classic & stands the test of time. Additional flex space off the kitchen is currently being used as a laundry room. Head down to the unfinished basement & appreciate the updated heating and hot water system! Great ceiling height allows for possible expansion. No showings until open house weekend. Open Houses Sat. 11/14 & Sun. 11/15 12-2pm.
Location
State MA
County Norfolk
Zoning AR-1
Direction Rte 109 to Summer Street
Rooms
Basement Full, Interior Entry, Bulkhead, Sump Pump, Unfinished
Primary Bedroom Level First
Dining Room Flooring - Hardwood
Kitchen Flooring - Laminate
Interior
Heating Central, Electric Baseboard, Natural Gas
Cooling None
Flooring Wood, Tile, Vinyl
Fireplaces Number 1
Fireplaces Type Living Room
Appliance Range, Refrigerator, Washer, Dryer, Gas Water Heater, Tank Water Heaterless, Utility Connections for Electric Range, Utility Connections for Electric Dryer
Laundry First Floor, Washer Hookup
Exterior
Garage Spaces 1.0
Community Features Walk/Jog Trails, Stable(s), Bike Path, Highway Access, House of Worship, Public School
Utilities Available for Electric Range, for Electric Dryer, Washer Hookup
Roof Type Shingle
Total Parking Spaces 3
Garage Yes
Building
Lot Description Wooded, Level
Foundation Concrete Perimeter
Sewer Public Sewer
Water Private
Architectural Style Ranch
Others
Acceptable Financing Contract
Listing Terms Contract
Read Less
Bought with Kwang O. Kim • eXp Realty




