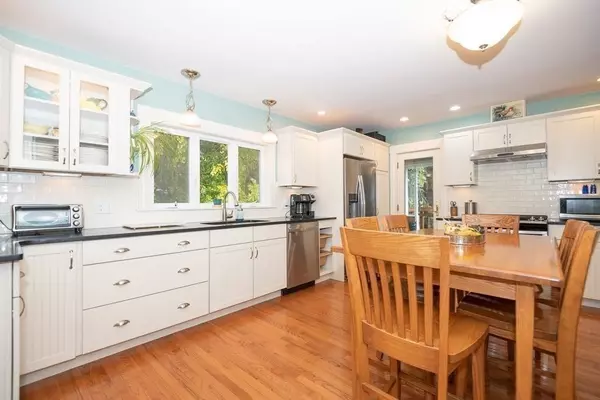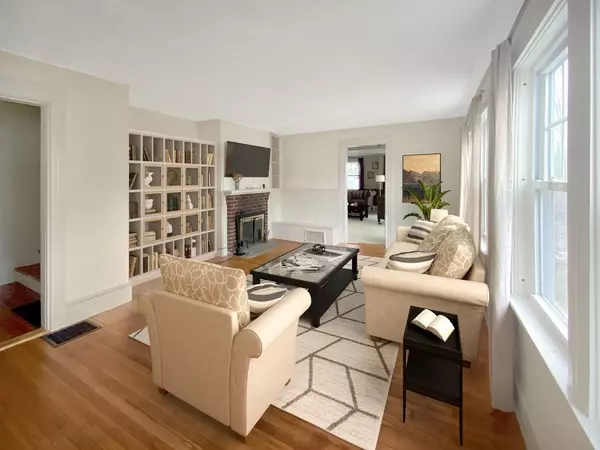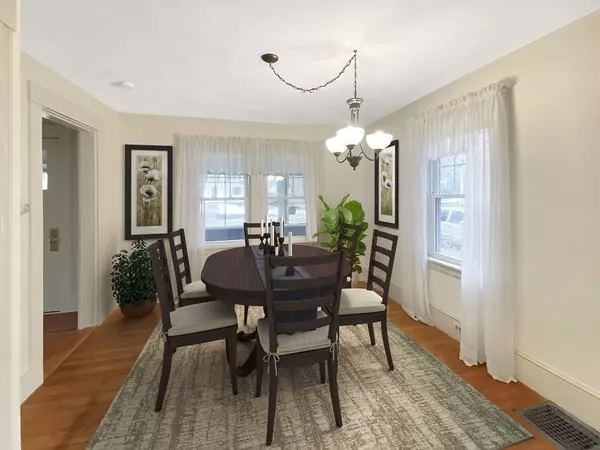For more information regarding the value of a property, please contact us for a free consultation.
45 Marion Street Natick, MA 01760
Want to know what your home might be worth? Contact us for a FREE valuation!

Our team is ready to help you sell your home for the highest possible price ASAP
Key Details
Sold Price $585,000
Property Type Single Family Home
Sub Type Single Family Residence
Listing Status Sold
Purchase Type For Sale
Square Footage 1,790 sqft
Price per Sqft $326
MLS Listing ID 72743599
Sold Date 01/22/21
Style Colonial, Cape
Bedrooms 4
Full Baths 2
HOA Y/N false
Year Built 1940
Annual Tax Amount $7,109
Tax Year 2020
Lot Size 10,018 Sqft
Acres 0.23
Property Description
This solid 4 bedroom, 2 full bath Craftsman in Natick's desirable Walnut Hill can be yours for the new year! The heart of your new home, the kitchen, was remodeled w/subway tile, recessed lights, in-cabinet lighting, gas stove, & polished granite counters. Wend your way into the den for more space to enjoy your shows, or picture reading & relaxing by the fireplace in your sunny living room. All bedrooms painted in 2020 & some have space-saving built-ins for storage. Living and Dining room photos are virtually staged to help you envision the possibilities! Consider adding doors to the den w/adjacent full bath to potentially convert it to a 1st floor master or expand the existing one upstairs!. Top floor full bath remodeled in 2020; roof replaced 2010; living and dining rooms just painted in November! Enjoy outdoor camaraderie on the deck, or take a dip in the inground pool next summer! Lots of storage options in the basement, too, this house must be seen to be appreciated!
Location
State MA
County Middlesex
Zoning RSC
Direction Bacon to Marion just past Pauline Drive
Rooms
Family Room Wood / Coal / Pellet Stove, Flooring - Wall to Wall Carpet
Basement Full, Interior Entry, Concrete, Unfinished
Primary Bedroom Level Second
Dining Room Closet/Cabinets - Custom Built, Flooring - Hardwood
Kitchen Flooring - Hardwood, Dining Area, Countertops - Stone/Granite/Solid, Countertops - Upgraded, Kitchen Island, Cabinets - Upgraded, Exterior Access, Recessed Lighting, Remodeled, Stainless Steel Appliances, Gas Stove, Lighting - Pendant
Interior
Heating Forced Air, Oil, Pellet Stove
Cooling Window Unit(s)
Flooring Tile, Hardwood
Fireplaces Number 1
Fireplaces Type Living Room
Appliance Range, Dishwasher, Refrigerator, Washer, Dryer, Range Hood, Gas Water Heater, Utility Connections for Gas Range, Utility Connections for Gas Oven, Utility Connections for Gas Dryer
Laundry Gas Dryer Hookup, Washer Hookup, In Basement
Exterior
Exterior Feature Rain Gutters, Garden
Fence Fenced
Pool In Ground
Community Features Public Transportation, Shopping, Park, Walk/Jog Trails, Medical Facility, Highway Access, T-Station
Utilities Available for Gas Range, for Gas Oven, for Gas Dryer, Washer Hookup
Roof Type Shingle
Total Parking Spaces 6
Garage No
Private Pool true
Building
Lot Description Wooded, Level
Foundation Irregular
Sewer Public Sewer
Water Public
Schools
Elementary Schools Lilja
Middle Schools Wilson
High Schools Natick High
Others
Senior Community false
Acceptable Financing Contract
Listing Terms Contract
Read Less
Bought with Hong Shuang Ma • eXp Realty
GET MORE INFORMATION





