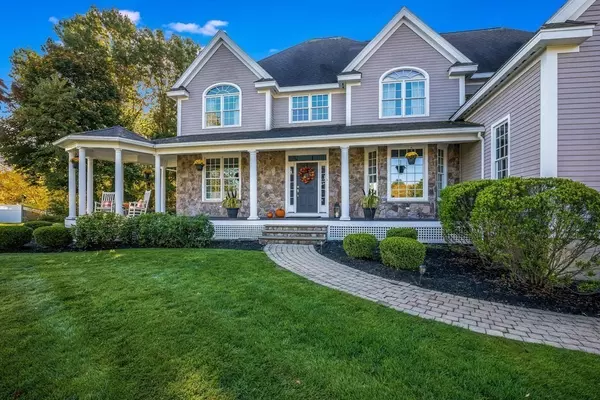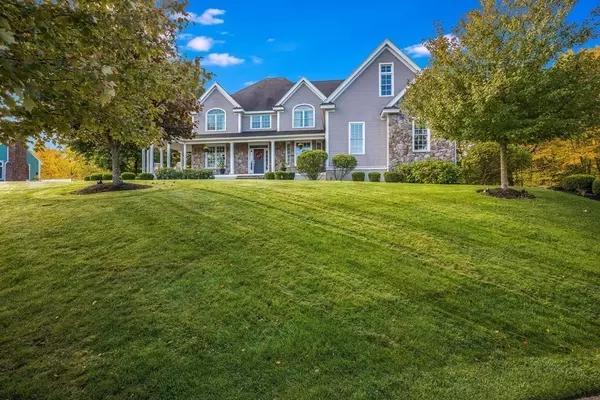For more information regarding the value of a property, please contact us for a free consultation.
14 Cortland Lane West Newbury, MA 01985
Want to know what your home might be worth? Contact us for a FREE valuation!

Our team is ready to help you sell your home for the highest possible price ASAP
Key Details
Sold Price $1,100,000
Property Type Single Family Home
Sub Type Single Family Residence
Listing Status Sold
Purchase Type For Sale
Square Footage 4,839 sqft
Price per Sqft $227
MLS Listing ID 72750071
Sold Date 01/08/21
Style Colonial
Bedrooms 4
Full Baths 2
Half Baths 1
HOA Y/N false
Year Built 2001
Annual Tax Amount $13,291
Tax Year 2020
Lot Size 0.930 Acres
Acres 0.93
Property Sub-Type Single Family Residence
Property Description
This impeccably maintained Colonial in one of West Newbury's finest neighborhoods set up on hill with views is an absolute dream home. The quality and detail throughout begins as you enter into an expansive foyer that flows seamlessly into the living, dining and entertaining areas. The kitchen which has been expertly fitted and finished with quartz countertops, high end stainless appliances include a countertop range, wall oven and island are on point for cooking and entertaining. Open to the dining area and the sunken family room with cathedral ceilings and stone fireplace. The second floor has three spacious bedrooms, including master suite with private sitting area, large walk-in closet and master bath with soaking tub. Additional loft space can be used as additional sitting area or home office. Enjoy coffee surrounded by full pane windows that allow natural elements and light from the outdoors in the year round sunroom. A bottled wine cellar and 3 car garage on just under an acre.
Location
State MA
County Essex
Zoning RB
Direction Route 113 / Main Street to Coffin to Cortland.
Rooms
Family Room Cathedral Ceiling(s), Ceiling Fan(s), Flooring - Wood, Open Floorplan, Recessed Lighting, Sunken, Lighting - Sconce
Basement Full, Interior Entry, Concrete, Unfinished
Primary Bedroom Level Second
Dining Room Flooring - Wood, Window(s) - Bay/Bow/Box, Open Floorplan, Wainscoting, Lighting - Overhead
Kitchen Flooring - Wood, Window(s) - Bay/Bow/Box, Dining Area, Countertops - Stone/Granite/Solid, Kitchen Island, Cabinets - Upgraded, Open Floorplan, Recessed Lighting, Slider, Stainless Steel Appliances, Lighting - Pendant
Interior
Interior Features Lighting - Overhead, Open Floor Plan, Ceiling Fan(s), Recessed Lighting, Wine Cellar, Loft, Sun Room, Central Vacuum
Heating Oil, Hydro Air
Cooling Central Air
Flooring Wood, Tile, Carpet, Flooring - Stone/Ceramic Tile, Flooring - Wood
Fireplaces Number 1
Fireplaces Type Family Room
Appliance Oven, Dishwasher, Microwave, Countertop Range, Refrigerator, Washer, Dryer, Oil Water Heater, Utility Connections for Gas Range, Utility Connections for Electric Oven, Utility Connections for Electric Dryer
Laundry Bathroom - Full, Flooring - Stone/Ceramic Tile, Electric Dryer Hookup, Washer Hookup, Second Floor
Exterior
Exterior Feature Rain Gutters, Professional Landscaping, Decorative Lighting
Garage Spaces 3.0
Community Features Walk/Jog Trails, Stable(s), Public School
Utilities Available for Gas Range, for Electric Oven, for Electric Dryer, Washer Hookup
Roof Type Shingle
Total Parking Spaces 6
Garage Yes
Building
Lot Description Gentle Sloping
Foundation Concrete Perimeter
Sewer Private Sewer
Water Public
Architectural Style Colonial
Schools
Elementary Schools Page
Middle Schools Pentucket
High Schools Pentucket
Others
Acceptable Financing Contract
Listing Terms Contract
Read Less
Bought with Deanna Shelley • Bentley's
GET MORE INFORMATION





