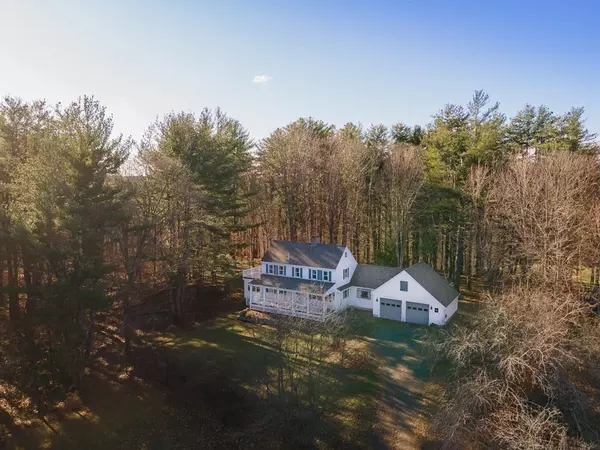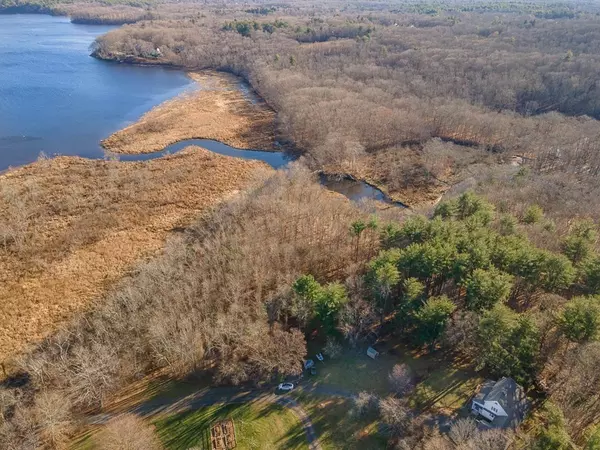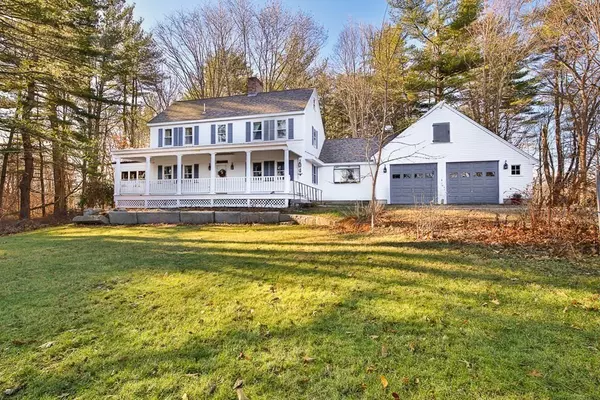For more information regarding the value of a property, please contact us for a free consultation.
261 River Road West Newbury, MA 01985
Want to know what your home might be worth? Contact us for a FREE valuation!

Our team is ready to help you sell your home for the highest possible price ASAP
Key Details
Sold Price $750,000
Property Type Single Family Home
Sub Type Single Family Residence
Listing Status Sold
Purchase Type For Sale
Square Footage 2,102 sqft
Price per Sqft $356
MLS Listing ID 72763621
Sold Date 01/15/21
Style Colonial, Saltbox
Bedrooms 3
Full Baths 2
Half Baths 1
HOA Y/N false
Year Built 1984
Annual Tax Amount $10,068
Tax Year 2020
Lot Size 3.700 Acres
Acres 3.7
Property Sub-Type Single Family Residence
Property Description
Welcome to River Road in West Newbury. Sited on 3.7 acres & abutting 100+ acres of conservation land, is this well maintained salt box colonial with a flexible floor plan depending on your needs. One could spend hours relaxing & enjoying the outdoors on the oversized & welcoming farmers porch. Off the foyer is a large, cozy fire placed living room, formal dining room, & kitchen with separate eating area. There are three bedrooms & two & a half baths, including a first floor master suite with handicap accessible shower & private three season porch, perfect for your in-laws. This home has some updates, including a newer roof (2017), exterior paint & siding repair (2017), furnace (2018), 200 amp electrical system, & is ready for your personal touches. Hardwoods, central vac. & an over sized two car attached garage. Expansion potentials include on the second floor, over garage area and/or in the basement. Barn/horse/pool/shed potential & breathtaking seasonal views of the Merrimac River.
Location
State MA
County Essex
Zoning RB
Direction Rte 113 West. Right on Coffin. Right on River Road. Shared driveway with 255 and 259 River Rd.
Rooms
Basement Full, Bulkhead, Sump Pump, Unfinished
Primary Bedroom Level First
Dining Room Flooring - Hardwood
Kitchen Flooring - Hardwood, Country Kitchen
Interior
Interior Features Dining Area, Pantry, Sun Room, Central Vacuum
Heating Baseboard, Oil
Cooling None
Flooring Wood, Tile, Flooring - Hardwood
Fireplaces Number 1
Fireplaces Type Living Room
Appliance Range, Dishwasher, Refrigerator, Washer, Dryer, Electric Water Heater
Laundry In Basement
Exterior
Exterior Feature Storage
Garage Spaces 2.0
Community Features Walk/Jog Trails, Stable(s), Conservation Area
Roof Type Shingle
Total Parking Spaces 8
Garage Yes
Building
Lot Description Wooded, Easements, Gentle Sloping
Foundation Concrete Perimeter
Sewer Private Sewer
Water Private
Architectural Style Colonial, Saltbox
Schools
Elementary Schools Page
Middle Schools Pentucket
High Schools Pentucket
Others
Senior Community false
Acceptable Financing Contract
Listing Terms Contract
Read Less
Bought with Evan Ralph • Redfin Corp.
GET MORE INFORMATION





