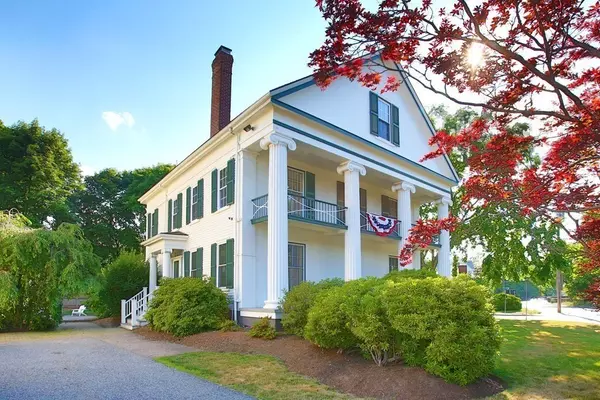For more information regarding the value of a property, please contact us for a free consultation.
114 South St Medford, MA 02155
Want to know what your home might be worth? Contact us for a FREE valuation!

Our team is ready to help you sell your home for the highest possible price ASAP
Key Details
Sold Price $1,200,000
Property Type Multi-Family
Sub Type Multi Family
Listing Status Sold
Purchase Type For Sale
Square Footage 3,090 sqft
Price per Sqft $388
MLS Listing ID 72692098
Sold Date 12/22/20
Bedrooms 6
Full Baths 6
Half Baths 1
Year Built 1839
Annual Tax Amount $13,555
Tax Year 2020
Lot Size 0.260 Acres
Acres 0.26
Property Description
Wonderful opportunity for SF occupancy w/ attached rental income! This impressive Greek Revival is a legal 2-family. Overlooking the Mystic River, the historic Paul Curtis House also known as Grandfather's House, inspired the classic poem Over the River and Through the Wood. Unfinished attic offers additional 1,300sf of potential, and a large unfinished basement. Main dwelling feels like a generous single-family on 2 levels: 4BRS, plus 2 full & 1 3/4BA. A lovely porch overlooks the patio and good-sized yard. Original details include high ceilings, plaster medallion, floor-to-ceiling windows, interior shutters, windowsill pockets, built-in cabinets, gleaming hardwood floors, kitchen, formal dining room and two connecting parlors. A 6-car driveway provides plenty of parking. 2BR apartment has a porch and separate entrance, including a second driveway with additional 2-car parking. Ideal for commuters: 10 mins to Boston (5.7 miles) Rt 93, Near Medford Sq. & Tufts University.
Location
State MA
County Middlesex
Zoning Res
Direction Winthrop Street to South Street
Rooms
Basement Full, Unfinished
Interior
Interior Features Unit 1(Storage), Unit 1 Rooms(Living Room, Dining Room, Kitchen, Family Room, Mudroom), Unit 2 Rooms(Kitchen, Living RM/Dining RM Combo)
Heating Unit 1(Oil), Unit 2(Electric Baseboard)
Cooling Unit 1(Central Air), Unit 2(None)
Flooring Wood, Tile, Varies Per Unit, Wood Laminate, Unit 1(undefined), Unit 2(Wall to Wall Carpet)
Fireplaces Number 1
Appliance Oil Water Heater
Exterior
Exterior Feature Unit 2 Balcony/Deck
Community Features Public Transportation, Shopping, Park, Walk/Jog Trails, Medical Facility, Bike Path, Highway Access, House of Worship, University
Roof Type Shingle
Total Parking Spaces 6
Garage No
Building
Lot Description Corner Lot
Story 4
Foundation Other
Sewer Public Sewer
Water Public
Read Less
Bought with AHA Homes Team • eXp Realty
GET MORE INFORMATION





