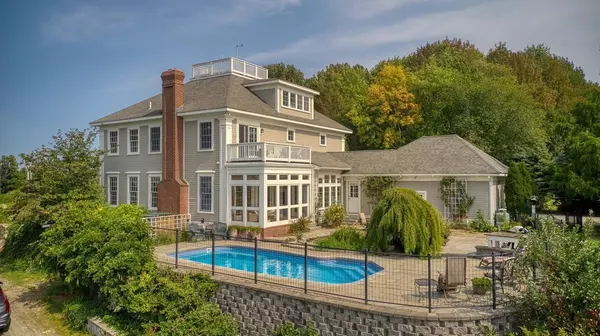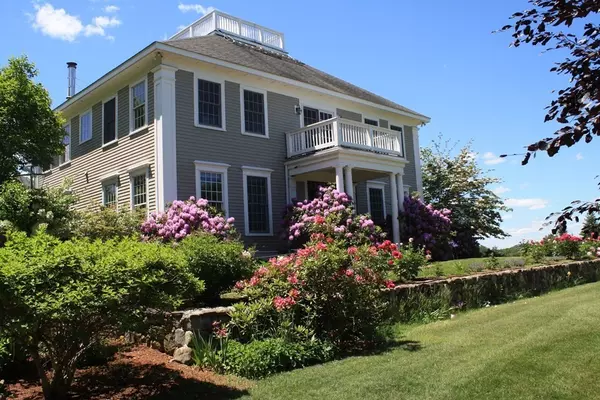For more information regarding the value of a property, please contact us for a free consultation.
151 Crane Neck St West Newbury, MA 01985
Want to know what your home might be worth? Contact us for a FREE valuation!

Our team is ready to help you sell your home for the highest possible price ASAP
Key Details
Sold Price $1,125,000
Property Type Single Family Home
Sub Type Equestrian
Listing Status Sold
Purchase Type For Sale
Square Footage 3,776 sqft
Price per Sqft $297
MLS Listing ID 72719256
Sold Date 12/31/20
Style Colonial, Georgian, Federal
Bedrooms 3
Full Baths 3
Year Built 1999
Annual Tax Amount $12,944
Tax Year 2020
Lot Size 6.370 Acres
Acres 6.37
Property Sub-Type Equestrian
Property Description
Tucked in from the road, with hilltop views, this 6.3-acre equestrian property is brimming with amenities. Inside you will find a sweet blend of sophistication and calming comfort. Built in 1999 using plans provided by a nationally known architect. The Georgian Federal-style home offers 3,776 sq. ft with main level 9'6” ceilings, oversized (8-over-8 divided light) windows that usher abundant light. An updated kitchen with Miele, Thermador adjoins the family room, formal library, front to back living/dining room, three bedrooms, three bathrooms and 3rd floor studio/study (Possible 4th bedroom). Oh, did I mention the salt water pool and 44 ground mounted, owner owned solar panels? An equestrian will love the five (10x12) matted stalls, 200' x 65' outdoor arena, three fenced 1-2-acre paddocks and trail access. This property has all the elements to make a new owner never want to leave home.
Location
State MA
County Essex
Zoning RA
Direction I-95 to Scotland Road Exit 56 - Indian Hill Bachelor to Middle - L on Crane Neck.
Rooms
Family Room Wood / Coal / Pellet Stove, Flooring - Stone/Ceramic Tile
Basement Full, Concrete
Primary Bedroom Level Second
Dining Room Flooring - Hardwood
Kitchen Flooring - Stone/Ceramic Tile, Countertops - Stone/Granite/Solid, Kitchen Island, Breakfast Bar / Nook, Gas Stove, Lighting - Pendant
Interior
Interior Features Cathedral Ceiling(s), Closet/Cabinets - Custom Built, Study, Mud Room, Library, Sun Room, Internet Available - Broadband
Heating Forced Air, Oil, Active Solar, Wood Stove
Cooling Central Air
Flooring Wood, Tile, Carpet, Flooring - Stone/Ceramic Tile, Flooring - Hardwood
Fireplaces Number 1
Fireplaces Type Dining Room
Appliance Range, Oven, Microwave, Refrigerator, Freezer, Washer, Dryer, Oil Water Heater, Utility Connections for Gas Range, Utility Connections for Gas Dryer
Exterior
Exterior Feature Balcony, Rain Gutters, Professional Landscaping, Garden, Horses Permitted
Garage Spaces 2.0
Fence Fenced/Enclosed, Invisible
Pool Pool - Inground Heated
Community Features Walk/Jog Trails, Stable(s), Conservation Area
Utilities Available for Gas Range, for Gas Dryer
Waterfront Description Beach Front
Roof Type Shingle
Total Parking Spaces 6
Garage Yes
Private Pool true
Building
Lot Description Easements, Cleared
Foundation Concrete Perimeter
Sewer Private Sewer
Water Private
Architectural Style Colonial, Georgian, Federal
Schools
Elementary Schools Page
Middle Schools Pentucket
High Schools Pentucket
Read Less
Bought with Lisa White • Lamacchia Realty, Inc.
GET MORE INFORMATION





