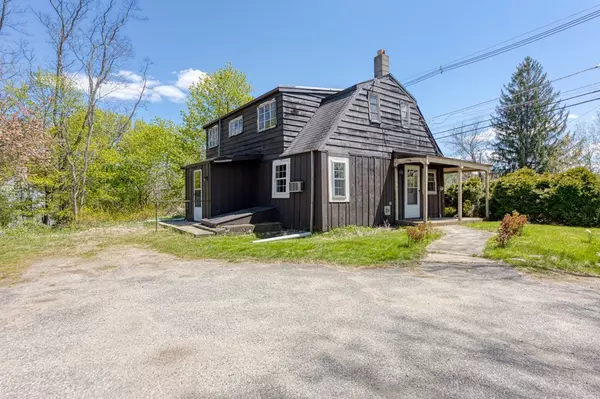For more information regarding the value of a property, please contact us for a free consultation.
622 Main St West Newbury, MA 01985
Want to know what your home might be worth? Contact us for a FREE valuation!

Our team is ready to help you sell your home for the highest possible price ASAP
Key Details
Sold Price $400,000
Property Type Single Family Home
Sub Type Single Family Residence
Listing Status Sold
Purchase Type For Sale
Square Footage 1,661 sqft
Price per Sqft $240
MLS Listing ID 72666961
Sold Date 12/31/20
Style Farmhouse
Bedrooms 4
Full Baths 1
HOA Y/N false
Year Built 1940
Annual Tax Amount $5,446
Tax Year 2020
Lot Size 2.500 Acres
Acres 2.5
Property Sub-Type Single Family Residence
Property Description
Draped in history and owned by the same family for more than 50 years, this farm house is the ideal project for those looking to rebuild an amazing farm house! Located on a sloping 2.5 acre lot full of perennial gardens this home has amazing views of mill pond and the surrounding conservation lands. Also located on the lot are a barn and storage shed. The homes roof was completed approximately 10 years ago. The heating system was also replaced within the last 10 years. The barns roof was completed approximately 3 years ago. Several newer replacement windows and doors were also replaced recently. Both wood stoves have been removed from home. Home will not qualify for FHA or VA programs unless 203k. Easy to show.
Location
State MA
County Essex
Zoning RC
Direction Main Street between Coffin Street and the Page School.
Rooms
Basement Full
Primary Bedroom Level First
Dining Room Flooring - Vinyl
Interior
Interior Features Mud Room
Heating Forced Air, Oil
Cooling Wall Unit(s)
Flooring Wood, Vinyl, Carpet, Hardwood
Fireplaces Number 2
Fireplaces Type Dining Room, Living Room
Appliance Oil Water Heater
Exterior
Exterior Feature Rain Gutters, Storage, Garden
Community Features Park, Walk/Jog Trails, Bike Path, Conservation Area, Public School
View Y/N Yes
View Scenic View(s)
Roof Type Shingle
Total Parking Spaces 10
Garage Yes
Building
Lot Description Cleared, Farm, Gentle Sloping
Foundation Block
Sewer Private Sewer
Water Public
Architectural Style Farmhouse
Schools
Elementary Schools Page School
Middle Schools Pentucket
High Schools Pentucket
Others
Senior Community false
Acceptable Financing Contract
Listing Terms Contract
Read Less
Bought with William Stewart • Sgarzi & Stewart Real Estate, LLC
GET MORE INFORMATION





