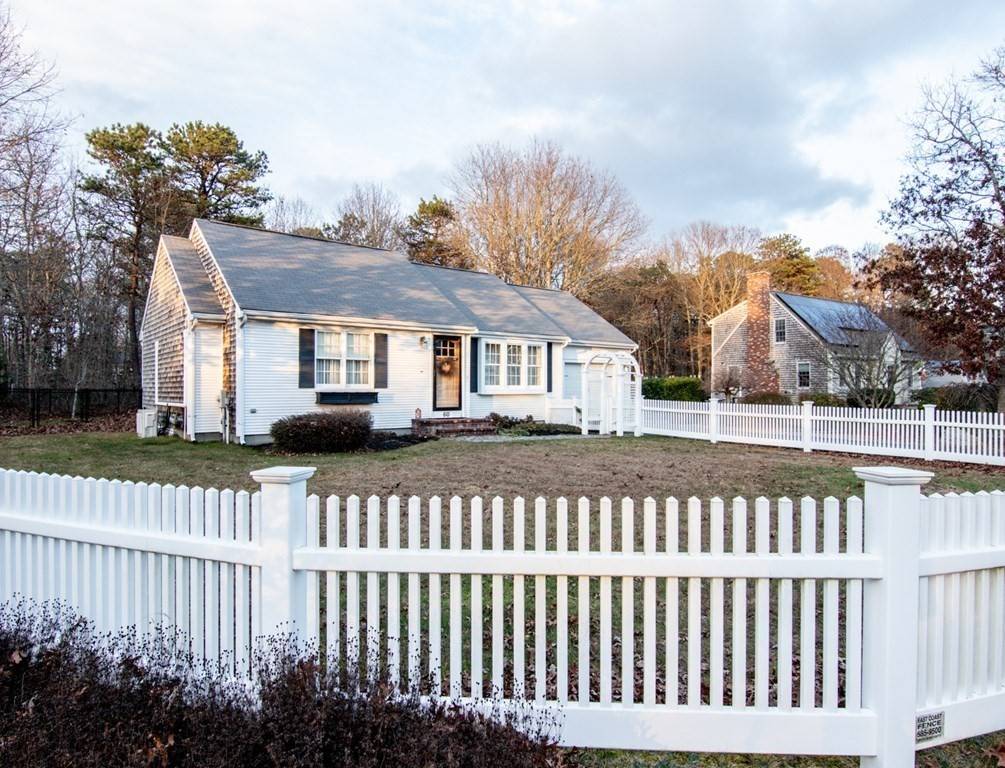For more information regarding the value of a property, please contact us for a free consultation.
60 Tara Ter Bourne, MA 02532
Want to know what your home might be worth? Contact us for a FREE valuation!

Our team is ready to help you sell your home for the highest possible price ASAP
Key Details
Sold Price $375,000
Property Type Single Family Home
Sub Type Single Family Residence
Listing Status Sold
Purchase Type For Sale
Square Footage 1,152 sqft
Price per Sqft $325
MLS Listing ID 72760913
Sold Date 12/21/20
Style Ranch
Bedrooms 2
Full Baths 2
Year Built 1997
Annual Tax Amount $3,052
Tax Year 2020
Lot Size 0.530 Acres
Acres 0.53
Property Sub-Type Single Family Residence
Property Description
1st and only showings at open house Sunday 11/29 10-12. Welcome to 60 Tara Terrace! This ranch style home is located less than 2 miles to Monument Beach and a mile to Macarthur Boulevard. It has been lovingly maintained since it was built in 1997. The most recent updates are the addition of 3 mini splits, one in each bedroom and one in the living room. With 2 decent sized bedrooms and 2 full bathrooms, this home is a perfect fit for most buyers, including investors as a great rental property. Upon entering, the dining room flows into the kitchen with a nook area for extra storage and perhaps a desk set-up. The living room off of the kitchen is beautiful! Crown molding, wainscoting and wood floors are featured in this room. Off of the living room is a huge three season room with glass sliders. Enjoy your fenced in backyard which is just perfect size! The basement has high ceilings and could easily be finished.There's not a lot to do here except move in! Welcome Home!
Location
State MA
County Barnstable
Zoning R40
Direction Clay Pond Road to Eldridge to Tara Terrace
Rooms
Basement Full, Interior Entry, Bulkhead
Primary Bedroom Level Main
Dining Room Flooring - Hardwood, Crown Molding
Kitchen Flooring - Stone/Ceramic Tile
Interior
Heating Baseboard, Oil
Cooling Ductless
Flooring Wood, Tile, Carpet
Appliance Range, Dishwasher, Microwave, Refrigerator, Utility Connections for Electric Range
Laundry In Basement
Exterior
Exterior Feature Rain Gutters
Garage Spaces 1.0
Fence Fenced/Enclosed
Utilities Available for Electric Range
Waterfront Description Beach Front, 1 to 2 Mile To Beach
Total Parking Spaces 4
Garage Yes
Building
Foundation Concrete Perimeter
Sewer Private Sewer
Water Public
Architectural Style Ranch
Others
Acceptable Financing Contract
Listing Terms Contract
Read Less
Bought with DEVELLIS DUGAN TEAM • Northeast Signature Properties, LLC




