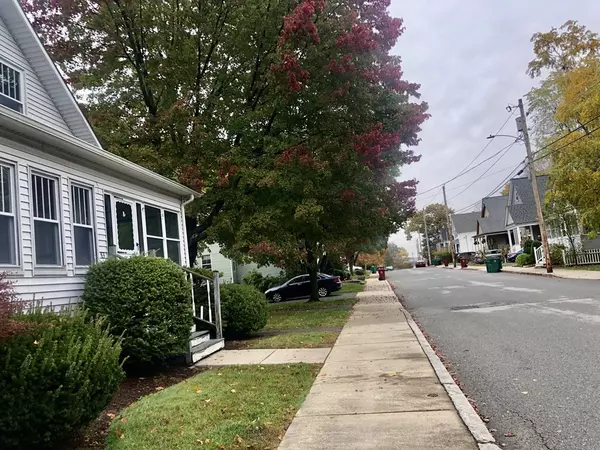For more information regarding the value of a property, please contact us for a free consultation.
83 Jenness St Lowell, MA 01851
Want to know what your home might be worth? Contact us for a FREE valuation!

Our team is ready to help you sell your home for the highest possible price ASAP
Key Details
Sold Price $339,000
Property Type Single Family Home
Sub Type Single Family Residence
Listing Status Sold
Purchase Type For Sale
Square Footage 1,556 sqft
Price per Sqft $217
Subdivision Upper Highlands
MLS Listing ID 72751299
Sold Date 12/22/20
Style Bungalow
Bedrooms 3
Full Baths 1
Half Baths 1
HOA Y/N false
Year Built 1908
Annual Tax Amount $3,731
Tax Year 2020
Lot Size 6,098 Sqft
Acres 0.14
Property Description
Highest and Best by tomorrow @ 5:00pm (11/02/2020). Let's talk about location... It doesn't get better than this! Located on a very beautiful street in the sought after upper Highlands neighborhood. It’s near restaurants, a movie theater, shopping centers, businesses, schools (public and private), and close to major highways. This house is now looking for a new family to call it home. It has been in the same family for decades; it needs some updates and work but it’s full of potential! It is still clean, livable, and would pass conventional loans but not FHA due to peeling paint in some rooms. There's hardwood floors throughout the first floor except in the kitchen, bathroom and sunroom. The second floor has carpet but there's hardwood under all of it. Leveled back yard, detached garage and plenty of parking. Very easy to show, come and see it today!
Location
State MA
County Middlesex
Area Highlands
Zoning TSF
Direction Steven St or Chelmsford St to Jenness St
Rooms
Basement Full, Interior Entry, Unfinished
Primary Bedroom Level Main
Dining Room Flooring - Hardwood
Kitchen Flooring - Vinyl
Interior
Interior Features Sun Room
Heating Hot Water, Steam, Natural Gas
Cooling None
Flooring Vinyl, Carpet, Hardwood, Flooring - Wall to Wall Carpet
Appliance Range, Refrigerator, Tank Water Heater, Utility Connections for Electric Range, Utility Connections for Electric Dryer
Laundry In Basement, Washer Hookup
Exterior
Garage Spaces 1.0
Community Features Public Transportation, Shopping, Medical Facility, Laundromat, Highway Access, House of Worship, Private School, Public School
Utilities Available for Electric Range, for Electric Dryer, Washer Hookup
Waterfront false
Roof Type Shingle
Total Parking Spaces 3
Garage Yes
Building
Foundation Stone
Sewer Public Sewer
Water Public
Others
Senior Community false
Acceptable Financing Contract
Listing Terms Contract
Read Less
Bought with Buntho Tito Sa • MyPlace Realty
GET MORE INFORMATION





