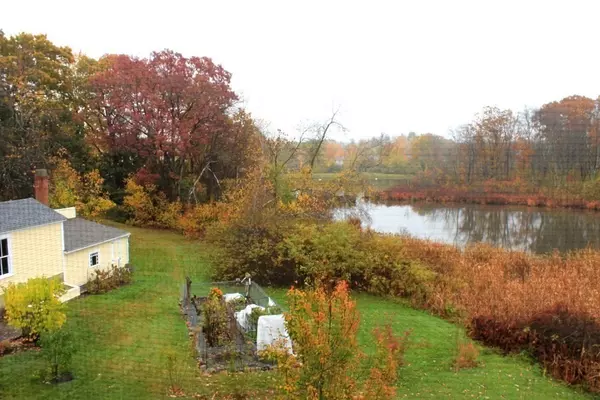For more information regarding the value of a property, please contact us for a free consultation.
124 Dingwell St Lowell, MA 01851
Want to know what your home might be worth? Contact us for a FREE valuation!

Our team is ready to help you sell your home for the highest possible price ASAP
Key Details
Sold Price $522,000
Property Type Single Family Home
Sub Type Single Family Residence
Listing Status Sold
Purchase Type For Sale
Square Footage 1,957 sqft
Price per Sqft $266
Subdivision Highlands
MLS Listing ID 72751189
Sold Date 12/22/20
Style Colonial
Bedrooms 3
Full Baths 2
Half Baths 1
HOA Y/N false
Year Built 2010
Annual Tax Amount $5,313
Tax Year 2020
Lot Size 0.280 Acres
Acres 0.28
Property Description
Rare find in the Highlands near Chelmsford line: a scenic setting for this 10 yr young Colonial offering countryside-like views yet within 1/2 mile of many conveniences. This simply sophisticated home boasts lovely lighting, fantastic kitchen with long island & spacious dining with sliders to large composite deck and calming water views. Beautiful hardwood floors throughout the first floor, upstairs hallway & master bedroom that features a walk in closet and on suite master bath with tub and shower. Two other generously sized bedrooms, main bath and versatile open space in front of palladium window complete the upper level. Walk to the lower level to find fantastic shoe storage, a bar, large family room with sliders to rear yard. Potential 4th bedroom or private office with walk in closet in lower level. SMART HOME FEATURES include fancy touchless/voice activated faucet, Nest thermostat, Nest doorbell & rear security light plus keyless front entry.
Location
State MA
County Middlesex
Zoning SSF
Direction Princeton Blvd to Dingwell
Rooms
Family Room Closet, Flooring - Laminate, Recessed Lighting, Slider, Storage
Basement Full, Finished, Walk-Out Access, Interior Entry
Primary Bedroom Level Second
Dining Room Flooring - Hardwood
Kitchen Closet/Cabinets - Custom Built, Flooring - Hardwood, Balcony / Deck, Countertops - Stone/Granite/Solid, Kitchen Island, Breakfast Bar / Nook, Open Floorplan, Slider, Lighting - Pendant
Interior
Heating Forced Air, Electric Baseboard, Natural Gas
Cooling Central Air
Flooring Tile, Carpet, Laminate, Hardwood
Appliance Range, Dishwasher, Refrigerator, Washer, Dryer, Gas Water Heater, Tank Water Heaterless, Utility Connections for Gas Range
Laundry Bathroom - Half, Flooring - Stone/Ceramic Tile, Main Level, First Floor
Exterior
Exterior Feature Sprinkler System, Garden
Community Features Public Transportation, Shopping, Park, Stable(s), Golf, Medical Facility
Utilities Available for Gas Range
Waterfront true
Waterfront Description Waterfront, Pond
View Y/N Yes
View Scenic View(s)
Roof Type Shingle
Total Parking Spaces 2
Garage No
Building
Lot Description Gentle Sloping
Foundation Concrete Perimeter
Sewer Public Sewer
Water Public
Schools
Elementary Schools Public&Private
Middle Schools Public&Private
High Schools Public&Private
Others
Senior Community false
Read Less
Bought with Laura Urbec • Real Living Barbera Associates | Worcester
GET MORE INFORMATION





