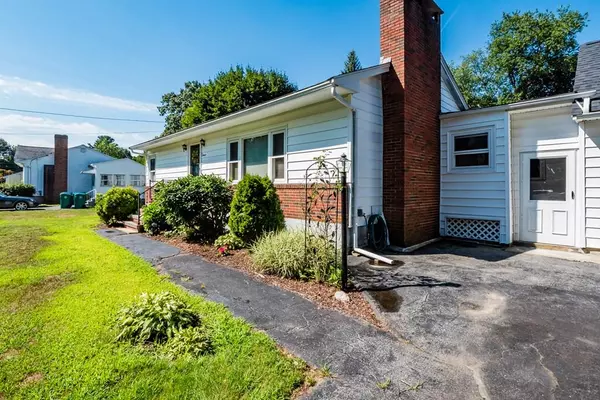For more information regarding the value of a property, please contact us for a free consultation.
7 Lindsay Rd Billerica, MA 01821
Want to know what your home might be worth? Contact us for a FREE valuation!

Our team is ready to help you sell your home for the highest possible price ASAP
Key Details
Sold Price $490,000
Property Type Single Family Home
Sub Type Single Family Residence
Listing Status Sold
Purchase Type For Sale
Square Footage 1,698 sqft
Price per Sqft $288
MLS Listing ID 72704039
Sold Date 10/16/20
Style Ranch
Bedrooms 3
Full Baths 1
Half Baths 1
Year Built 1959
Annual Tax Amount $5,243
Tax Year 2020
Lot Size 0.380 Acres
Acres 0.38
Property Description
Just Listed! Pristine 3 bedroom, 2 bath ranch style home in this Beautiful Billerica Neighborhood! You'll love the storybook setting of this home as it features a large lot surrounded by trees, gardens, and wonderful outdoor space. Inside the main floor you'll find a fabulous floor-plan featuring 3 ample size bedrooms, lots of natural light, beautiful HW flooring, and a cozy gas fireplace to keep you warm this winter. The lower level has a spacious Bonus room perfect for entertaining or a future home office or gym. There's a 3/4 bath for your convenience, lots of great storage, plus a handy food pantry or future wine cellar! What makes this home really special are the recent upgrades: New 200 amp electric service 2020, New roof 2016, New HVAC system 2018, New gas HW heater 2019, New Harvey windows 2011. Other notable features include: Central AC, Large 1 car garage, and 6 car driveway parking. ALL OFFERS, IF ANY, SHALL BE DUE BEFORE 5PM ON 8/11.
Location
State MA
County Middlesex
Zoning 2
Direction PLEASE BE ADVISED THERE IS ROAD CONSTRUCTION IN THE NEIGHBORHOOD. PLEASE ALLOW EXTRA TIME.
Rooms
Basement Full, Partially Finished, Interior Entry, Bulkhead, Sump Pump, Concrete
Primary Bedroom Level Main
Dining Room Flooring - Vinyl, Deck - Exterior, Exterior Access, Open Floorplan
Kitchen Flooring - Vinyl, Kitchen Island, Open Floorplan, Lighting - Overhead
Interior
Interior Features Bathroom - 3/4, Bonus Room, Internet Available - Unknown
Heating Forced Air, Natural Gas, Fireplace(s)
Cooling Central Air
Flooring Laminate, Hardwood
Fireplaces Number 2
Fireplaces Type Living Room
Appliance Oven, Dishwasher, Countertop Range, Range Hood, Gas Water Heater, Tank Water Heater, Utility Connections for Electric Range, Utility Connections for Electric Oven, Utility Connections for Gas Dryer
Laundry In Basement, Washer Hookup
Exterior
Exterior Feature Rain Gutters, Garden
Garage Spaces 1.0
Community Features Shopping, Park, Golf, Medical Facility, Conservation Area, Highway Access, House of Worship, Private School, Public School, T-Station
Utilities Available for Electric Range, for Electric Oven, for Gas Dryer, Washer Hookup
Roof Type Shingle
Total Parking Spaces 6
Garage Yes
Building
Lot Description Gentle Sloping
Foundation Concrete Perimeter
Sewer Public Sewer
Water Public
Schools
Elementary Schools Ask Town
Middle Schools Ask Town
High Schools Billerica High
Others
Senior Community false
Read Less
Bought with Chinatti Realty Group • Pathways
GET MORE INFORMATION





