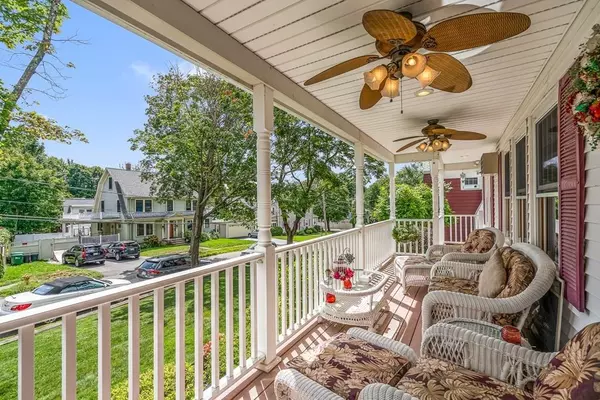For more information regarding the value of a property, please contact us for a free consultation.
20 Lawler Road Medford, MA 02155
Want to know what your home might be worth? Contact us for a FREE valuation!

Our team is ready to help you sell your home for the highest possible price ASAP
Key Details
Sold Price $885,500
Property Type Single Family Home
Sub Type Single Family Residence
Listing Status Sold
Purchase Type For Sale
Square Footage 2,169 sqft
Price per Sqft $408
MLS Listing ID 72719701
Sold Date 12/07/20
Style Colonial
Bedrooms 3
Full Baths 2
Half Baths 1
Year Built 1930
Annual Tax Amount $6,960
Tax Year 2020
Lot Size 6,969 Sqft
Acres 0.16
Property Description
Pristine, picture perfect residence in The Brookes Estate area of coveted W. Medford a short walk from Mystic Lake & Commuter Rail Station~1 stop from N. Station. Superb curb appeal & welcoming front porch are sure to impress. Charm & exquisite architectural detail are highlighted throughout this wonderful home including a handsome foyer; living room w/wood burning fireplace & arched doors w/ leaded glass; dining room has sensational view of the salt water pool & urban oasis that is the rear yard; sun room/office & oversized designer kitchen. Real treat awaits you on the lower level adorned with Owens Corning Finishes; family room w/ projector TV that has surround sound; game room & bonus full bath. Amenities are plentiful such as gleaming hardwood floor; oversized bedroom closets; gas heating/cooking; A/C; garage & off street parking for 4 cars; low maintenance vinyl siding & generous storage. A well loved home in prime LOCATION!!!
Location
State MA
County Middlesex
Area West Medford
Zoning res
Direction Grove St to Lawler. Lawler is a private way.
Rooms
Family Room Bathroom - Full, Closet, Flooring - Wall to Wall Carpet, Open Floorplan
Basement Full, Finished, Interior Entry, Bulkhead
Primary Bedroom Level Second
Dining Room Closet/Cabinets - Custom Built, Flooring - Hardwood, Window(s) - Picture, Wainscoting, Archway
Kitchen Bathroom - Half, Ceiling Fan(s), Closet/Cabinets - Custom Built, Flooring - Stone/Ceramic Tile, Countertops - Stone/Granite/Solid, Country Kitchen, Open Floorplan, Recessed Lighting, Remodeled, Stainless Steel Appliances, Gas Stove
Interior
Interior Features Open Floorplan, Home Office, Foyer, Game Room, Wired for Sound
Heating Baseboard, Natural Gas
Cooling Central Air, Wall Unit(s)
Flooring Tile, Carpet, Hardwood
Fireplaces Number 1
Fireplaces Type Living Room
Appliance Range, Dishwasher, Disposal, Refrigerator, Washer, Dryer, Gas Water Heater, Tank Water Heater, Utility Connections for Gas Range
Laundry In Basement
Exterior
Exterior Feature Storage, Professional Landscaping, Sprinkler System, Decorative Lighting, Stone Wall
Garage Spaces 1.0
Fence Fenced/Enclosed, Fenced
Pool In Ground
Community Features Public Transportation, Shopping, Tennis Court(s), Park, Walk/Jog Trails, Medical Facility, Conservation Area, Highway Access, House of Worship, Private School, Public School, T-Station, University, Sidewalks
Utilities Available for Gas Range
Waterfront Description Beach Front, Lake/Pond, 3/10 to 1/2 Mile To Beach
Roof Type Shingle
Total Parking Spaces 4
Garage Yes
Private Pool true
Building
Lot Description Level
Foundation Concrete Perimeter
Sewer Public Sewer
Water Public
Schools
Elementary Schools Brooks
Middle Schools Mcglynn
High Schools Medford High
Read Less
Bought with Charlene Higonenq • eXp Realty
GET MORE INFORMATION





