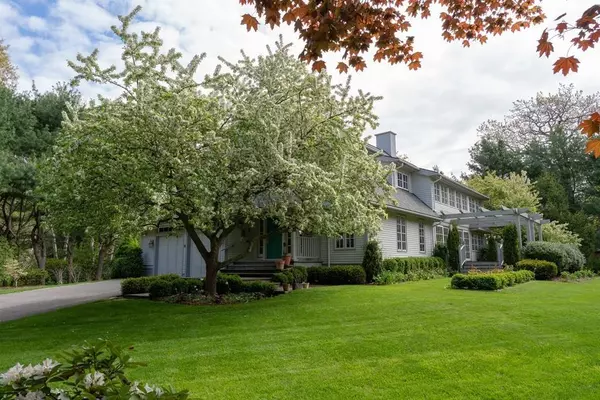For more information regarding the value of a property, please contact us for a free consultation.
11 Clovelly Rd Newton, MA 02467
Want to know what your home might be worth? Contact us for a FREE valuation!

Our team is ready to help you sell your home for the highest possible price ASAP
Key Details
Sold Price $3,050,000
Property Type Single Family Home
Sub Type Single Family Residence
Listing Status Sold
Purchase Type For Sale
Square Footage 5,075 sqft
Price per Sqft $600
Subdivision Olde Chestnut Hill
MLS Listing ID 72548489
Sold Date 12/16/20
Style Contemporary
Bedrooms 5
Full Baths 6
HOA Y/N false
Year Built 1981
Annual Tax Amount $31,139
Tax Year 2020
Lot Size 0.620 Acres
Acres 0.62
Property Description
Olde Chestnut Hill, this one of a kind gem is beautifully situated on over a half acre of pristine grounds. This remarkable contemporary home offers a unique open and versatile layout. The first floor offers gracious rooms for entertaining, an option for a first floor master bedroom if desired, an office and a sun drenched sitting room. Additionally, the second level includes an oversized master bedroom with large walk-in closet, master bathroom and sitting area. Just outside the master is an open study area with gas fire place and 2 more generously sized bedrooms and a full bathroom. The 3rd floor offers a bedroom with full bathroom and another open sitting area or den. The large lower level is finished and perfect for a home gym or playroom. 2 car direct entry garage. Level yard with multiple decks and mature trees. Almost adjacent to Houghton Gardens and Webster Conservation area and close proximity to the T, private schools and the Street.
Location
State MA
County Middlesex
Zoning SR1
Direction Suffolk RD- Clovelly
Rooms
Family Room Bathroom - Full, Closet, Flooring - Wall to Wall Carpet
Basement Partially Finished
Primary Bedroom Level Second
Dining Room Vaulted Ceiling(s), Flooring - Hardwood, Open Floorplan
Kitchen Flooring - Stone/Ceramic Tile, Dining Area, Pantry, Countertops - Stone/Granite/Solid, Breakfast Bar / Nook, Open Floorplan, Second Dishwasher
Interior
Interior Features Closet, Bathroom - Full, Sun Room, Office, Library, Sitting Room, Play Room
Heating Forced Air
Cooling Central Air
Flooring Tile, Carpet, Hardwood, Flooring - Hardwood, Flooring - Wall to Wall Carpet
Fireplaces Number 2
Fireplaces Type Living Room
Appliance Range, Dishwasher, Disposal, Refrigerator, Freezer, Washer, Dryer, Gas Water Heater, Utility Connections for Gas Range
Laundry First Floor
Exterior
Exterior Feature Professional Landscaping, Sprinkler System, Decorative Lighting
Garage Spaces 2.0
Community Features Public Transportation, Shopping, Walk/Jog Trails, Conservation Area, Private School, Public School, T-Station, University
Utilities Available for Gas Range
Roof Type Shingle
Total Parking Spaces 4
Garage Yes
Building
Lot Description Corner Lot, Level
Foundation Concrete Perimeter
Sewer Public Sewer
Water Public
Schools
Elementary Schools Bowen/Ward
Middle Schools Oak Hill
High Schools South
Others
Senior Community false
Read Less
Bought with Stillman & Halley • Hammond Residential Real Estate
GET MORE INFORMATION





