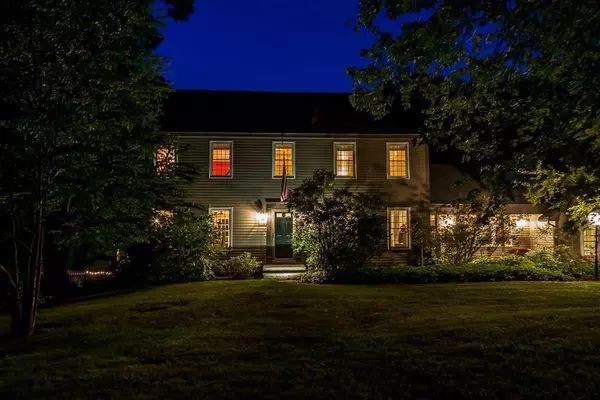For more information regarding the value of a property, please contact us for a free consultation.
16 Archelaus Hill Road West Newbury, MA 01985
Want to know what your home might be worth? Contact us for a FREE valuation!

Our team is ready to help you sell your home for the highest possible price ASAP
Key Details
Sold Price $855,000
Property Type Single Family Home
Sub Type Single Family Residence
Listing Status Sold
Purchase Type For Sale
Square Footage 2,872 sqft
Price per Sqft $297
Subdivision Archealaus Acres
MLS Listing ID 72706541
Sold Date 12/16/20
Style Colonial
Bedrooms 4
Full Baths 2
Half Baths 1
Year Built 1979
Annual Tax Amount $9,644
Tax Year 2020
Lot Size 1.560 Acres
Acres 1.56
Property Sub-Type Single Family Residence
Property Description
Welcome home to this incredible, custom-designed, West Newbury Colonial nestled on a beautifully manicured 1.5-acre lot. Meticulously maintained and cared for by this second owner of this home. This classic home offers a floor plan with excellent flow and is ideal for hosting and entertaining as well as comfortable daily living. Sunny and cheery, this great property features all the bells and whistles, a granite/stainless kitchen with breakfast nook, formal DR with chair rail, crown molding, and fireplace, formal LR and family room accented with vaulted ceilings, to a whole-house generator, and separate 2-car workshop/garage. The private back yard is your own oasis with beautiful landscaping & stonework, an incredible inground gunite pool, pool house, multiple gathering/seating areas on the multi-tiered deck, screened porch, and patio. Convenient to major commuter routes, I-95 & I-495, downtown Newburyport for dining and shopping, Hampton & Salisbury beaches!
Location
State MA
County Essex
Zoning RB
Direction Stewart St to Middle Rd to Archelaus Hill Rd
Rooms
Family Room Ceiling Fan(s), Vaulted Ceiling(s), Closet/Cabinets - Custom Built, Flooring - Hardwood, Window(s) - Picture, Recessed Lighting
Basement Full, Walk-Out Access, Interior Entry
Primary Bedroom Level Second
Dining Room Flooring - Hardwood, French Doors, Chair Rail, Crown Molding
Kitchen Flooring - Stone/Ceramic Tile, Dining Area, Countertops - Stone/Granite/Solid, Kitchen Island, Breakfast Bar / Nook, Deck - Exterior, Exterior Access, Open Floorplan, Recessed Lighting, Slider, Stainless Steel Appliances
Interior
Interior Features Wainscoting, Crown Molding, Home Office, Central Vacuum
Heating Baseboard, Oil
Cooling Central Air
Flooring Tile, Hardwood, Flooring - Hardwood
Fireplaces Number 2
Fireplaces Type Dining Room
Appliance Oven, Dishwasher, Countertop Range, Refrigerator, Washer, Dryer, Tank Water Heaterless, Utility Connections for Electric Range, Utility Connections for Electric Oven, Utility Connections for Electric Dryer
Laundry Washer Hookup
Exterior
Exterior Feature Rain Gutters, Storage, Decorative Lighting, Garden
Garage Spaces 4.0
Fence Fenced/Enclosed, Fenced
Pool In Ground
Community Features Shopping, Park, Walk/Jog Trails, Stable(s), Golf, Medical Facility, Conservation Area, Highway Access, House of Worship, Private School, Public School, T-Station
Utilities Available for Electric Range, for Electric Oven, for Electric Dryer, Washer Hookup
View Y/N Yes
View Scenic View(s)
Roof Type Shingle
Total Parking Spaces 10
Garage Yes
Private Pool true
Building
Lot Description Cul-De-Sac, Wooded, Easements, Level
Foundation Concrete Perimeter
Sewer Private Sewer
Water Private
Architectural Style Colonial
Others
Acceptable Financing Contract
Listing Terms Contract
Read Less
Bought with 1 North • Lux Realty North Shore
GET MORE INFORMATION





