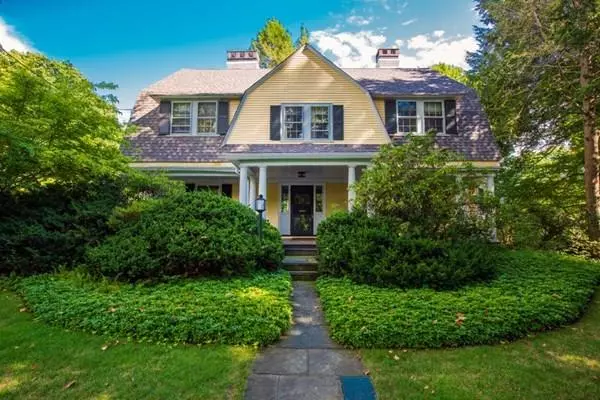For more information regarding the value of a property, please contact us for a free consultation.
14 Lawrence Road Newton, MA 02467
Want to know what your home might be worth? Contact us for a FREE valuation!

Our team is ready to help you sell your home for the highest possible price ASAP
Key Details
Sold Price $2,465,000
Property Type Single Family Home
Sub Type Single Family Residence
Listing Status Sold
Purchase Type For Sale
Square Footage 4,350 sqft
Price per Sqft $566
Subdivision Chestnut Hill
MLS Listing ID 72715352
Sold Date 11/20/20
Style Colonial
Bedrooms 6
Full Baths 3
Half Baths 1
HOA Y/N false
Year Built 1895
Annual Tax Amount $20,419
Tax Year 2020
Lot Size 0.320 Acres
Acres 0.32
Property Description
Located on one of the most desirable streets in Olde Chestnut Hill, this elegant colonial home features a grand foyer with open staircase that leads to a spacious upstairs landing. The first floor offers a cozy den room, formal dining room and bright living room all with fireplaces. Modern family room addition with French doors that lead to a patio surrounded by lush gardens. Kitchen includes island with stovetop cooking, double ovens, and breakfast nook with picture windows. The master bedroom has en-suite bath and sitting room with an additional 5 bedrooms on the 2nd and 3rd floors. Two car garage with a 3rd bay for storage. Close to shops and restaurants, the Chestnut Hill T, and Boston College. Easy access to Route 9, Downtown Boston, and hospitals.
Location
State MA
County Middlesex
Area Chestnut Hill
Zoning R1
Direction Hammond Rd to Lawrence Rd
Rooms
Family Room Cathedral Ceiling(s), Flooring - Wall to Wall Carpet, French Doors, Recessed Lighting
Basement Full, Interior Entry
Primary Bedroom Level Second
Dining Room Flooring - Hardwood
Kitchen Flooring - Hardwood, Window(s) - Picture, Dining Area, Countertops - Stone/Granite/Solid, Kitchen Island, Wet Bar, Cable Hookup, Exterior Access, Recessed Lighting
Interior
Interior Features Sitting Room, Wet Bar
Heating Forced Air, Natural Gas
Cooling Central Air
Flooring Wood, Carpet
Fireplaces Number 5
Fireplaces Type Dining Room, Living Room, Bedroom
Appliance Oven, Dishwasher, Disposal, Countertop Range, Refrigerator, Freezer, Washer, Dryer, Gas Water Heater, Utility Connections for Gas Range
Laundry In Basement, Washer Hookup
Exterior
Exterior Feature Rain Gutters, Sprinkler System, Garden
Garage Spaces 2.0
Community Features Public Transportation, Shopping, Pool, Tennis Court(s), Golf, Medical Facility, Conservation Area, House of Worship, Private School, Public School, T-Station, University
Utilities Available for Gas Range, Washer Hookup
Waterfront false
Roof Type Shingle
Total Parking Spaces 3
Garage Yes
Building
Lot Description Easements
Foundation Stone
Sewer Public Sewer
Water Public
Schools
Elementary Schools Bowen/Ward
Middle Schools Oak Hill
High Schools South
Others
Senior Community false
Read Less
Bought with Chamberlain Group • Historic Homes, Inc.
GET MORE INFORMATION





