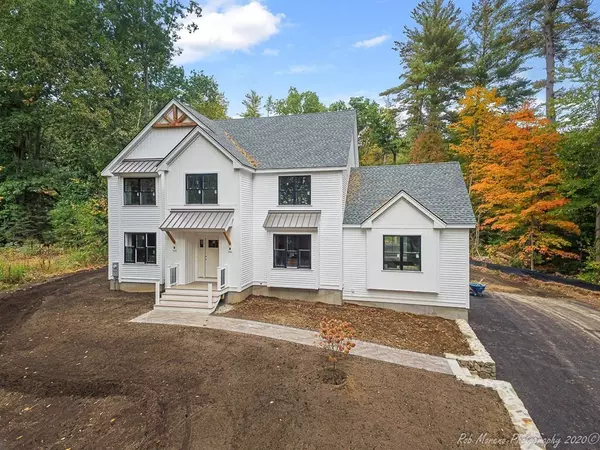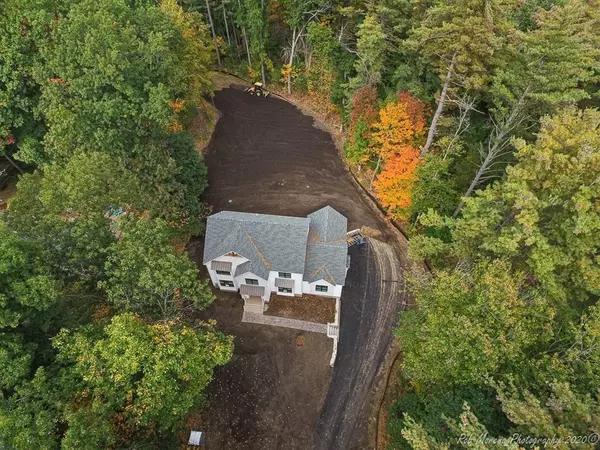For more information regarding the value of a property, please contact us for a free consultation.
58 Ash Street West Newbury, MA 01985
Want to know what your home might be worth? Contact us for a FREE valuation!

Our team is ready to help you sell your home for the highest possible price ASAP
Key Details
Sold Price $965,000
Property Type Single Family Home
Sub Type Single Family Residence
Listing Status Sold
Purchase Type For Sale
Square Footage 3,257 sqft
Price per Sqft $296
MLS Listing ID 72737401
Sold Date 12/04/20
Style Colonial
Bedrooms 4
Full Baths 2
Half Baths 1
HOA Y/N false
Year Built 2020
Tax Year 2020
Lot Size 3.510 Acres
Acres 3.51
Property Sub-Type Single Family Residence
Property Description
Wonderful opportunity to purchase a beautiful new construction modern farmhouse colonial. Sited on over 3.5 acres of gorgeous flat land nestled in complete privacy down a long driveway surrounded by mature trees. This 4 bedroom home has large scaled rooms, loaded with moldings and details. Plenty of room for entertaining with a great room and a large sunroom opening up to a large composite deck. The exterior has beautiful stone walls and landscaping with irrigation. There is a formal living room or home office option and a formal dining room. The kitchen is bright and white with 42" upper cabinets, quartz countertops, a huge island, and a walk-in pantry. Great location minutes to route 95 and downtown Nbpt and beaches. Award winning Pentucket school district is an added bonus. Come home to the bucolic community of West Newbury. House will be completed late October and ready for occupancy.
Location
State MA
County Essex
Zoning RB
Direction Use GPS
Rooms
Family Room Cathedral Ceiling(s)
Basement Full
Primary Bedroom Level Second
Dining Room Flooring - Hardwood, Crown Molding
Kitchen Flooring - Hardwood, Countertops - Stone/Granite/Solid, Kitchen Island, Chair Rail, Deck - Exterior, Recessed Lighting, Lighting - Pendant
Interior
Interior Features Ceiling Fan(s), Recessed Lighting, Sun Room
Heating Forced Air, Propane, ENERGY STAR Qualified Equipment
Cooling Central Air
Flooring Wood, Tile, Carpet
Fireplaces Number 1
Fireplaces Type Family Room
Appliance Range, Dishwasher, Microwave, Propane Water Heater
Exterior
Exterior Feature Balcony / Deck, Rain Gutters, Sprinkler System, Horses Permitted, Stone Wall
Garage Spaces 3.0
Community Features Public Transportation, Shopping, Park, Walk/Jog Trails, Stable(s), Golf, Medical Facility, Laundromat, Bike Path, Conservation Area, Highway Access, House of Worship, Marina, Public School
Waterfront Description Beach Front, Ocean, River
Roof Type Shingle
Total Parking Spaces 9
Garage Yes
Building
Lot Description Cleared, Level
Foundation Concrete Perimeter
Sewer Private Sewer
Water Private
Architectural Style Colonial
Schools
Elementary Schools Page
Middle Schools Pentucket
High Schools Pentucket
Others
Acceptable Financing Contract
Listing Terms Contract
Read Less
Bought with Deborah J. Douglass • RE/MAX Partners
GET MORE INFORMATION





