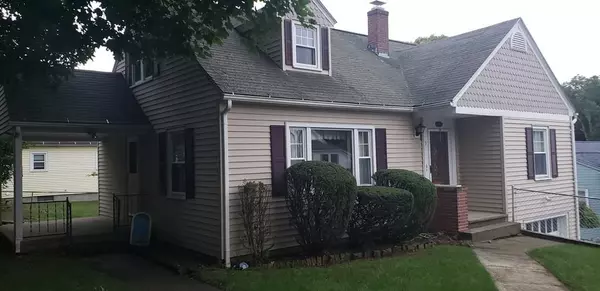For more information regarding the value of a property, please contact us for a free consultation.
9 Bellevue Avenue Ext Ware, MA 01082
Want to know what your home might be worth? Contact us for a FREE valuation!

Our team is ready to help you sell your home for the highest possible price ASAP
Key Details
Sold Price $198,000
Property Type Single Family Home
Sub Type Single Family Residence
Listing Status Sold
Purchase Type For Sale
Square Footage 1,319 sqft
Price per Sqft $150
MLS Listing ID 72721324
Sold Date 11/13/20
Style Cape
Bedrooms 3
Full Baths 1
HOA Y/N false
Year Built 1952
Annual Tax Amount $2,776
Tax Year 2020
Lot Size 5,227 Sqft
Acres 0.12
Property Sub-Type Single Family Residence
Property Description
This two story Cape home offers country living without the land to upkeep. Comfortable in design and offering lots of possibilities, this three bedroom cape has a first floor kitchen, livingroom, bath and 2 bedrooms. 2nd floor has a bedroom and the possibility of a 4th bedroom ready to be finished! You will love the eat in kitchen. Large living room with Bay window lets the sun stream in. Hardwood floors under the carpet on the first floor. Basement area has a bar area for entertaining, laundry and shower and workshop area. One car garage under with interior entrance to basement . 200 amp electrical service, central air, town water and sewer.Walking distance to downtown area and Grenville Park , Minutes to Rt 9 and a short commute to Ma Pike! This a Super Buy in this market. Run don't walk before it is gone!
Location
State MA
County Hampshire
Zoning DTR
Direction North Street to Sherman to Bellevue Ave Ext
Rooms
Basement Full, Partial, Walk-Out Access, Interior Entry, Concrete
Primary Bedroom Level Main
Main Level Bedrooms 2
Kitchen Flooring - Vinyl, Dining Area, Countertops - Upgraded, Open Floorplan
Interior
Interior Features 1/4 Bath, Game Room
Heating Forced Air, Oil
Cooling Central Air
Flooring Vinyl, Carpet, Hardwood
Appliance Range, Refrigerator, Washer, Dryer, Electric Water Heater, Utility Connections for Electric Range, Utility Connections for Electric Dryer
Laundry Electric Dryer Hookup, Washer Hookup, In Basement
Exterior
Exterior Feature Storage
Garage Spaces 1.0
Community Features Public Transportation, Shopping, Pool, Park, Walk/Jog Trails, Medical Facility, Laundromat, Bike Path, Highway Access, House of Worship, Public School
Utilities Available for Electric Range, for Electric Dryer, Washer Hookup
Roof Type Shingle
Total Parking Spaces 3
Garage Yes
Building
Lot Description Cleared, Sloped
Foundation Concrete Perimeter
Sewer Public Sewer
Water Public
Architectural Style Cape
Schools
Elementary Schools Smk
Middle Schools Ware
High Schools Ware
Others
Senior Community false
Read Less
Bought with Lisa Luciano • The Council Real Estate Group
GET MORE INFORMATION





