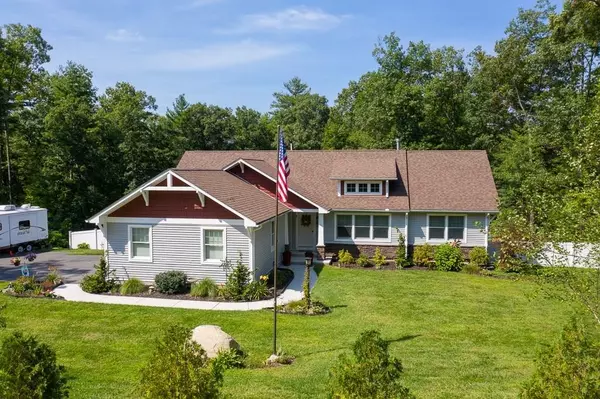For more information regarding the value of a property, please contact us for a free consultation.
31 Coldbrook Dr Ware, MA 01082
Want to know what your home might be worth? Contact us for a FREE valuation!

Our team is ready to help you sell your home for the highest possible price ASAP
Key Details
Sold Price $345,000
Property Type Single Family Home
Sub Type Single Family Residence
Listing Status Sold
Purchase Type For Sale
Square Footage 1,642 sqft
Price per Sqft $210
MLS Listing ID 72723277
Sold Date 11/20/20
Style Contemporary, Ranch
Bedrooms 3
Full Baths 2
HOA Y/N true
Year Built 2016
Annual Tax Amount $5,811
Tax Year 2020
Lot Size 1.640 Acres
Acres 1.64
Property Sub-Type Single Family Residence
Property Description
FINAL AND BEST OFFERS BY 8//20/20 at 7PM. Seller will attempt to make a decision by 8/21/20 at 6 PM. One level living at its finest. This professionally landscaped, craftsman inspired home offers 3 bedrooms, 2 bathrooms and a wonderful open concept ideal for entertaining. The beautiful kitchen features granite counters, stainless steel appliances, food pantry and a custom designed island with butcher block top. The spacious living room with fireplace opens to the dining room which overlooks the fully fenced in yard. Large Master Bedroom offers a lovely master bath with heated flooring, double sinks and walk in tiled shower and walk in closet. Have pets? There is a room designated to those special furry friends which has access to a dog enclosure in the large fenced in yard. First floor laundry, central air, 2 car garage and more! Enjoy the privacy this home offers in addition to deeded lake rights to lovely Beaver Lake. Showings begin on Saturday September 19, 2020.
Location
State MA
County Hampshire
Zoning RR
Direction Rte 9 To Babcock Tavern Rd to Coldbrook Dr Pennybrook Estates
Rooms
Basement Partially Finished, Walk-Out Access, Interior Entry
Primary Bedroom Level First
Dining Room Flooring - Wood, Open Floorplan
Kitchen Flooring - Stone/Ceramic Tile, Countertops - Stone/Granite/Solid, Kitchen Island, Open Floorplan, Recessed Lighting, Stainless Steel Appliances
Interior
Heating Forced Air, Propane, Leased Propane Tank
Cooling Central Air
Flooring Wood, Tile, Carpet
Fireplaces Number 1
Fireplaces Type Living Room
Appliance Range, Dishwasher, Refrigerator, Washer, Dryer
Laundry First Floor
Exterior
Exterior Feature Storage, Professional Landscaping
Garage Spaces 2.0
Fence Fenced/Enclosed, Fenced
Community Features Shopping, Walk/Jog Trails
Waterfront Description Beach Front, Beach Access, Lake/Pond, Beach Ownership(Association,Deeded Rights)
Roof Type Shingle
Total Parking Spaces 6
Garage Yes
Building
Lot Description Underground Storage Tank, Gentle Sloping
Foundation Concrete Perimeter
Sewer Private Sewer
Water Private
Architectural Style Contemporary, Ranch
Read Less
Bought with Ali Ludwig • RE/MAX Triumph Realty
GET MORE INFORMATION





