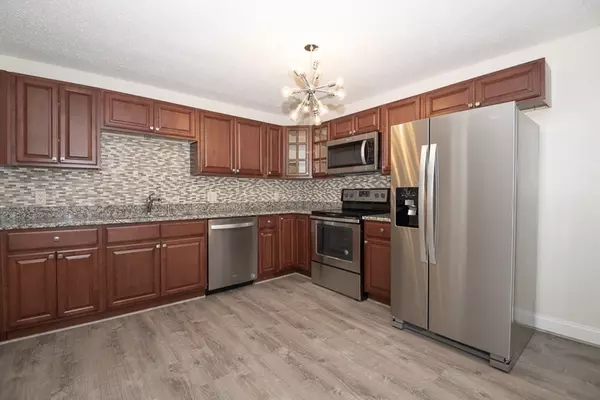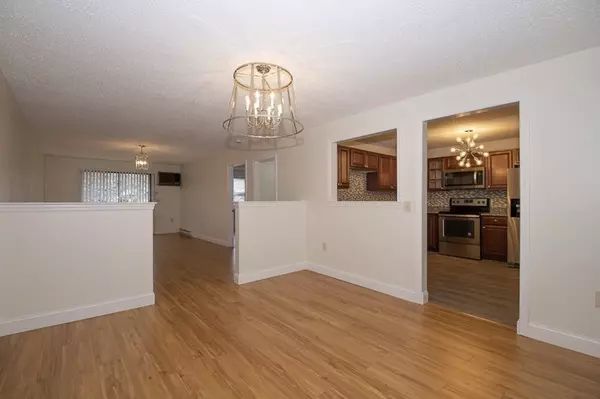For more information regarding the value of a property, please contact us for a free consultation.
10 Wrentham Rd #113 Worcester, MA 01602
Want to know what your home might be worth? Contact us for a FREE valuation!

Our team is ready to help you sell your home for the highest possible price ASAP
Key Details
Sold Price $170,000
Property Type Condo
Sub Type Condominium
Listing Status Sold
Purchase Type For Sale
Square Footage 1,235 sqft
Price per Sqft $137
MLS Listing ID 72735788
Sold Date 11/16/20
Bedrooms 2
Full Baths 2
HOA Fees $302/mo
HOA Y/N true
Year Built 1988
Annual Tax Amount $2,187
Tax Year 2019
Property Sub-Type Condominium
Property Description
LIKE NEW - Fully Remodeled West Side Condo!! Features 2 Spacious Bedrooms and 2 Full Baths (Master Bedroom is complete with a full bath!), Eat-in kitchen with granite and new appliances and living room with a slider that walks out to private level area! Updated floors throughout! Include brand new washer and dryer! Deeded parking spot and plenty of Guest parking available! This unit has an open concept floor plan with spacious rooms. Additional Storage in the Basement! Enjoy the convenience of condo living and the many area amenities, including shopping, banking, restaurants, and public transportation! This unit will need at least 20% down.
Location
State MA
County Worcester
Zoning RL-7
Direction Pleasant St. to Wrentham Rd. 2nd Building on the Right. Unit parking spot is #44
Rooms
Primary Bedroom Level First
Kitchen Flooring - Stone/Ceramic Tile
Interior
Interior Features Closet - Linen
Heating Electric Baseboard, Electric
Cooling Wall Unit(s)
Flooring Tile, Hardwood, Flooring - Stone/Ceramic Tile
Appliance Range, Dishwasher, Refrigerator, Washer, Dryer, Electric Water Heater, Utility Connections for Electric Range, Utility Connections for Electric Oven
Laundry Flooring - Vinyl, Electric Dryer Hookup, Washer Hookup, First Floor, Common Area, In Building, In Unit
Exterior
Exterior Feature Balcony
Community Features Public Transportation, Shopping, Tennis Court(s), Park, Medical Facility, Laundromat, House of Worship, Public School, University
Utilities Available for Electric Range, for Electric Oven
Total Parking Spaces 1
Garage No
Building
Story 1
Sewer Public Sewer
Water Public
Schools
Elementary Schools Tatnuck Magnet
Middle Schools Forest Grove
High Schools Doherty
Others
Pets Allowed Yes
Read Less
Bought with Thomas Dombroski • Emerson REALTORS®




