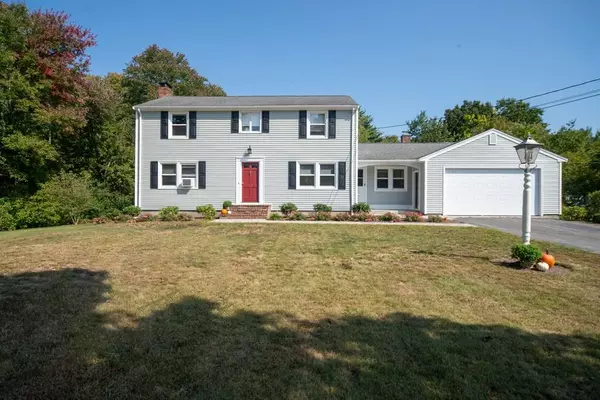For more information regarding the value of a property, please contact us for a free consultation.
342 South Main Street West Bridgewater, MA 02379
Want to know what your home might be worth? Contact us for a FREE valuation!

Our team is ready to help you sell your home for the highest possible price ASAP
Key Details
Sold Price $500,000
Property Type Single Family Home
Sub Type Single Family Residence
Listing Status Sold
Purchase Type For Sale
Square Footage 2,400 sqft
Price per Sqft $208
MLS Listing ID 72731518
Sold Date 11/25/20
Style Colonial
Bedrooms 4
Full Baths 2
HOA Y/N false
Year Built 1968
Annual Tax Amount $5,676
Tax Year 2020
Lot Size 1.470 Acres
Acres 1.47
Property Sub-Type Single Family Residence
Property Description
Many new upgrades to this beautifully built and well-maintained home means you will be living large in this spacious colonial! Maple kitchen with granite counters and a breakfast bar open into a dining area all with hardwood floors. Front to back Living room with fireplace. A bonus room between the kitchen and garage is large enough to function as playroom, mudroom, or breezeway, you decide. A deck the length of the house is off the back and includes a lower tier large enough for plenty of outdoor entertaining as you look out over your expansive back yard. Updates include two brand new bathrooms with tile floors, new vinyl siding and energy efficient windows, new family room in basement with fireplace and tile floor, and stone walkways. This home is a commuter dream just minutes to 24 in the beautiful town of West Bridgewater.
Location
State MA
County Plymouth
Zoning Res
Direction Boston 24 South to route 106 towards Bridgewater, bear right onto RT 28 South Main St.
Rooms
Family Room Flooring - Stone/Ceramic Tile
Basement Full, Partially Finished, Walk-Out Access, Interior Entry, Concrete
Primary Bedroom Level Second
Dining Room Flooring - Hardwood
Kitchen Flooring - Wood, Countertops - Stone/Granite/Solid, Breakfast Bar / Nook
Interior
Interior Features Bonus Room
Heating Baseboard
Cooling Window Unit(s)
Flooring Wood, Tile, Carpet
Fireplaces Number 2
Fireplaces Type Family Room, Living Room
Appliance Dishwasher, Refrigerator, Range - ENERGY STAR, Gas Water Heater, Utility Connections for Electric Range, Utility Connections for Gas Dryer
Laundry Dryer Hookup - Electric, Washer Hookup, Flooring - Laminate
Exterior
Garage Spaces 2.0
Community Features Public Transportation, Shopping, Park, Stable(s), Golf, Medical Facility, Laundromat, Bike Path, Conservation Area, Highway Access, House of Worship, Private School, Public School, T-Station, University
Utilities Available for Electric Range, for Gas Dryer, Washer Hookup
Roof Type Shingle
Total Parking Spaces 4
Garage Yes
Building
Lot Description Wooded, Other
Foundation Concrete Perimeter
Sewer Private Sewer
Water Public
Architectural Style Colonial
Others
Acceptable Financing Seller W/Participate
Listing Terms Seller W/Participate
Read Less
Bought with Kerby Pierre • Kerby Real Estate




