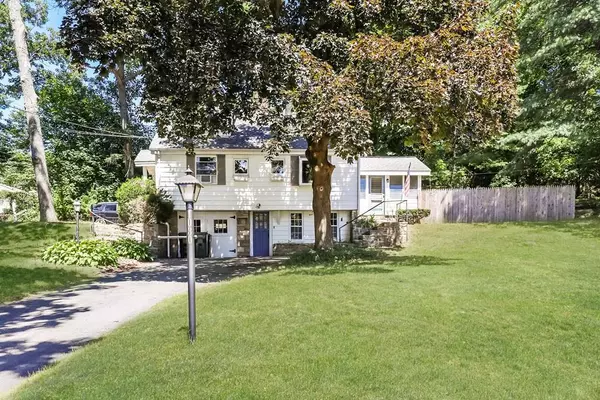For more information regarding the value of a property, please contact us for a free consultation.
1030 High Bridgewater, MA 02324
Want to know what your home might be worth? Contact us for a FREE valuation!

Our team is ready to help you sell your home for the highest possible price ASAP
Key Details
Sold Price $349,143
Property Type Single Family Home
Sub Type Single Family Residence
Listing Status Sold
Purchase Type For Sale
Square Footage 1,215 sqft
Price per Sqft $287
MLS Listing ID 72718430
Sold Date 10/30/20
Style Cape, Cottage, Other (See Remarks)
Bedrooms 3
Full Baths 2
Year Built 1947
Annual Tax Amount $3,715
Tax Year 2020
Lot Size 0.410 Acres
Acres 0.41
Property Sub-Type Single Family Residence
Property Description
Nicely set back on a knoll this charming home has only been owned by 2 families. It has a convenient first floor bedroom with a full bath; fireplaced living room flowing into dining room with sparkling hardwood floors.Note the greenhouse plant window in the kitchen, newer refrigerator is included; new kitchen flooring. New carpeting stairway and upper hall. Wonderful three-season sunroom off the kitchen overlooking a large enclosed private patio with stone fireplaces.(Owner uses one.) Some of the many recent updates include: newer windows, furnace, oil tank, & septic system. Country post & rail fencing combined with new fencing encloses the rear grounds Private lane to left. Great location: Close to schools & shopping, Bridgewater State College & commuter Boston train. Outstanding value. Owner reserves the right to respond to offers following a few days to allow their attorney time to review. Note error on brochure & listing floorplan master BR has been omitted & is being corrected.
Location
State MA
County Plymouth
Zoning Res.
Direction GPS best routing
Rooms
Basement Walk-Out Access, Interior Entry, Concrete, Unfinished
Primary Bedroom Level Second
Dining Room Flooring - Hardwood
Interior
Heating Forced Air, Oil
Cooling None
Flooring Wood
Fireplaces Number 1
Fireplaces Type Living Room
Appliance Range, Refrigerator, ENERGY STAR Qualified Dishwasher, Utility Connections for Electric Range
Laundry First Floor
Exterior
Garage Spaces 1.0
Fence Fenced/Enclosed
Community Features Public Transportation, Shopping
Utilities Available for Electric Range
Roof Type Shingle
Total Parking Spaces 2
Garage Yes
Building
Lot Description Corner Lot, Cleared, Sloped
Foundation Block
Sewer Private Sewer
Water Public
Architectural Style Cape, Cottage, Other (See Remarks)
Others
Acceptable Financing Contract
Listing Terms Contract
Read Less
Bought with John Long • HomeSmart Professionals Real Estate




