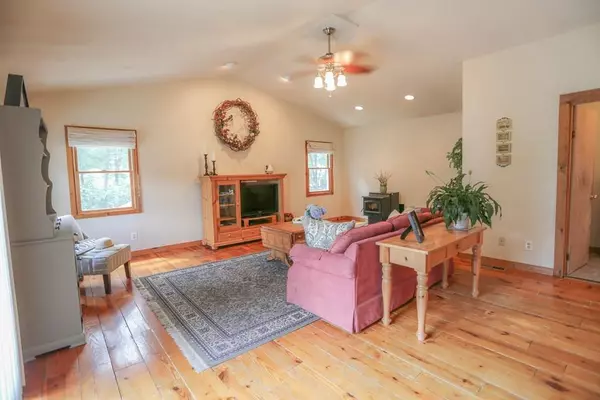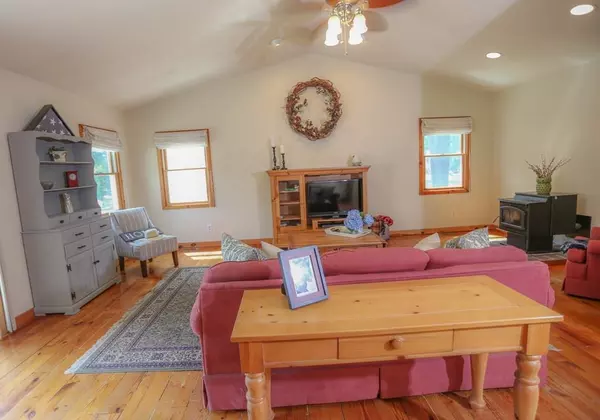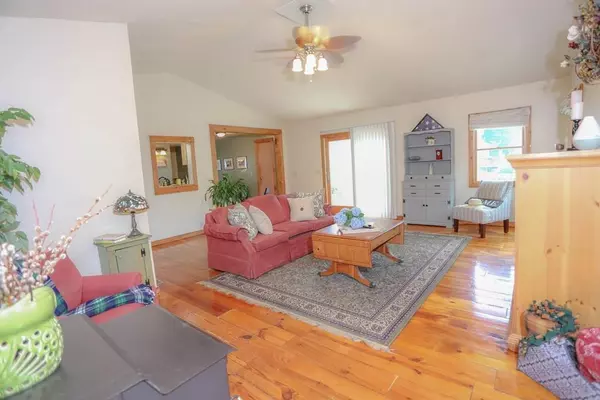For more information regarding the value of a property, please contact us for a free consultation.
57 Saint Jacques Ave Chicopee, MA 01020
Want to know what your home might be worth? Contact us for a FREE valuation!

Our team is ready to help you sell your home for the highest possible price ASAP
Key Details
Sold Price $250,000
Property Type Single Family Home
Sub Type Single Family Residence
Listing Status Sold
Purchase Type For Sale
Square Footage 1,335 sqft
Price per Sqft $187
Subdivision Fairview
MLS Listing ID 72704902
Sold Date 10/28/20
Style Colonial
Bedrooms 3
Full Baths 1
Half Baths 1
Year Built 1910
Annual Tax Amount $2,932
Tax Year 2020
Lot Size 0.270 Acres
Acres 0.27
Property Description
This is the one you've been waiting for! Sought after Fairview location for this lovely Colonial home with HUGE 20x22 Great Room addition (2004) with cathedral ceilings and open concept to the updated kitchen (2010) and dining room. Convenient 1st floor master bedroom with walk-in closet and a full bath round out the main level. Second floor has 2 nice size newly carpeted bedrooms and a 1/2 bath (2010). There is also a 20x22 bonus room in the basement that is partially finished. New updates include brand new furnace, programmable thermostat and water heater all done within the last 8 months! Central air conditioning makes this home a dream all sitting on an almost 1/3 acre lot with fenced in yard and detached garage - plenty of room for gardens, pool, or just playing ball. Multilevel decks overlooking the yard with natural surroundings are perfect for relaxing and entertaining! (all dates are APO and approximate).
Location
State MA
County Hampden
Zoning 7
Direction Memorial Drive North, Right onto St. Jacques OR College Street to St. Jacques
Rooms
Basement Full, Partially Finished, Walk-Out Access, Interior Entry, Concrete
Primary Bedroom Level First
Dining Room Flooring - Hardwood, Lighting - Overhead
Kitchen Flooring - Hardwood, Lighting - Sconce, Lighting - Overhead
Interior
Interior Features Internet Available - Unknown
Heating Forced Air, Oil
Cooling Central Air
Flooring Wood, Vinyl, Carpet
Fireplaces Number 1
Appliance Range, Disposal, Refrigerator, Washer, Dryer, Electric Water Heater, Tank Water Heater, Utility Connections for Electric Range, Utility Connections for Electric Dryer
Laundry In Basement, Washer Hookup
Exterior
Exterior Feature Rain Gutters
Garage Spaces 1.0
Fence Fenced/Enclosed, Fenced
Community Features Public Transportation, Shopping, Pool, Park, Walk/Jog Trails, Stable(s), Golf, Medical Facility, Laundromat, Bike Path, Highway Access, House of Worship, Marina, Public School, University
Utilities Available for Electric Range, for Electric Dryer, Washer Hookup
Roof Type Shingle
Total Parking Spaces 6
Garage Yes
Building
Lot Description Level
Foundation Concrete Perimeter, Block, Brick/Mortar
Sewer Public Sewer
Water Public
Others
Senior Community false
Read Less
Bought with Bonnie Roux • ERA M Connie Laplante
GET MORE INFORMATION





