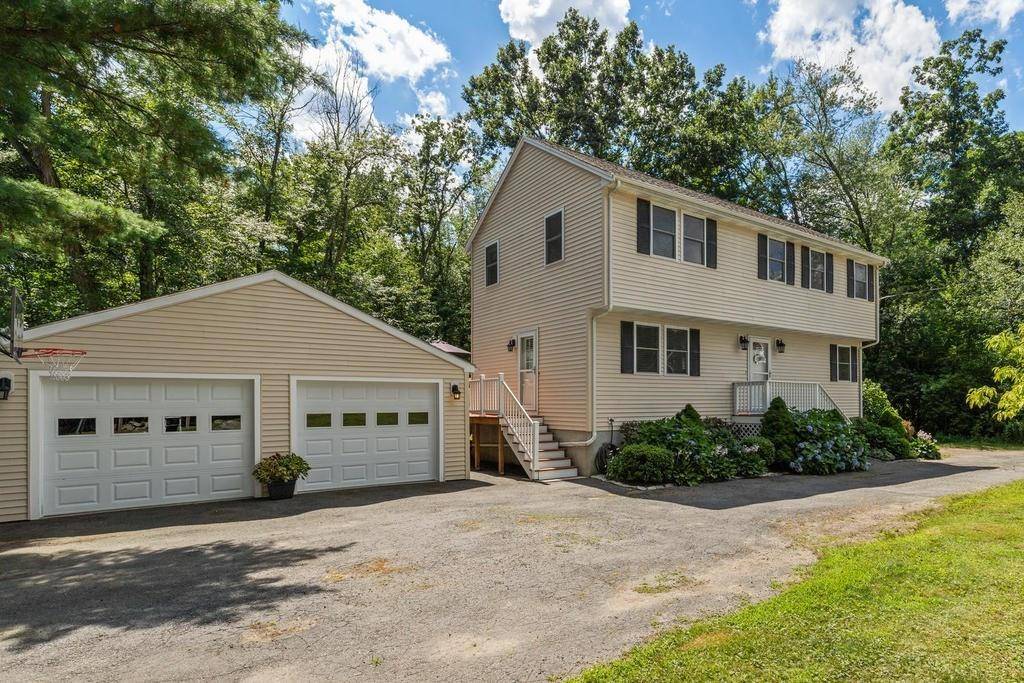For more information regarding the value of a property, please contact us for a free consultation.
56 Rhodes St Wilmington, MA 01887
Want to know what your home might be worth? Contact us for a FREE valuation!

Our team is ready to help you sell your home for the highest possible price ASAP
Key Details
Sold Price $580,000
Property Type Single Family Home
Sub Type Single Family Residence
Listing Status Sold
Purchase Type For Sale
Square Footage 1,596 sqft
Price per Sqft $363
MLS Listing ID 72704024
Sold Date 10/20/20
Style Colonial
Bedrooms 3
Full Baths 1
Half Baths 1
Year Built 1930
Annual Tax Amount $6,483
Tax Year 2020
Lot Size 1.240 Acres
Acres 1.24
Property Sub-Type Single Family Residence
Property Description
Surround yourself in nature's paradise! Tucked away in one of Wilmington's sought after locations near the center of Town! Easy access to the highway, train, schools and shopping. Large lot with a fantastic & welcoming perennials. This spacious garrison/colonial offers an open floor plan with a large front to back living room, open foyer and large kitchen/dining room. Laundry is located in the first floor half bath. Composit deck that overlooks the private backyard. The second floor offers a front to back master bedroom as well as two other spacious bedrooms and a large full bath. There is an over sized tandem four car garage.
Location
State MA
County Middlesex
Zoning Res
Direction Glen Rd to King St to Garden Ave to Rhodes St.
Rooms
Basement Full, Bulkhead, Unfinished
Primary Bedroom Level Second
Dining Room Flooring - Stone/Ceramic Tile, Open Floorplan, Lighting - Overhead
Kitchen Flooring - Stone/Ceramic Tile, Open Floorplan, Recessed Lighting, Lighting - Overhead
Interior
Heating Forced Air, Oil
Cooling Central Air
Flooring Tile, Laminate
Appliance Range, Dishwasher, Microwave, Refrigerator, Washer, Dryer, Tank Water Heater, Utility Connections for Electric Range, Utility Connections for Electric Dryer
Laundry Bathroom - Half, First Floor, Washer Hookup
Exterior
Garage Spaces 2.0
Community Features Public Transportation, Shopping, Conservation Area, House of Worship, Private School, Public School, T-Station
Utilities Available for Electric Range, for Electric Dryer, Washer Hookup
View Y/N Yes
View Scenic View(s)
Roof Type Shingle
Total Parking Spaces 5
Garage Yes
Building
Lot Description Level
Foundation Block
Sewer Private Sewer
Water Private
Architectural Style Colonial
Schools
Middle Schools Wms
High Schools Whs
Others
Senior Community false
Acceptable Financing Contract
Listing Terms Contract
Read Less
Bought with Trifecta Sale Team • RE/MAX 360




