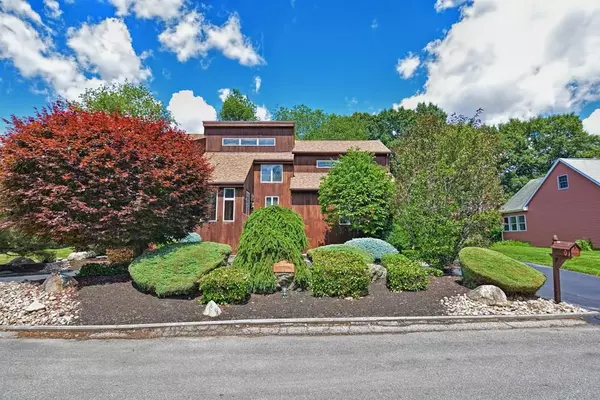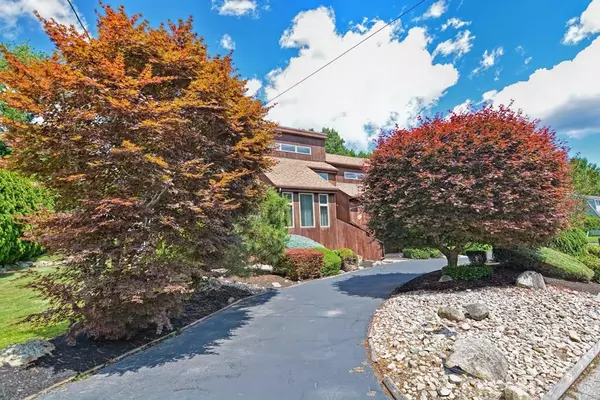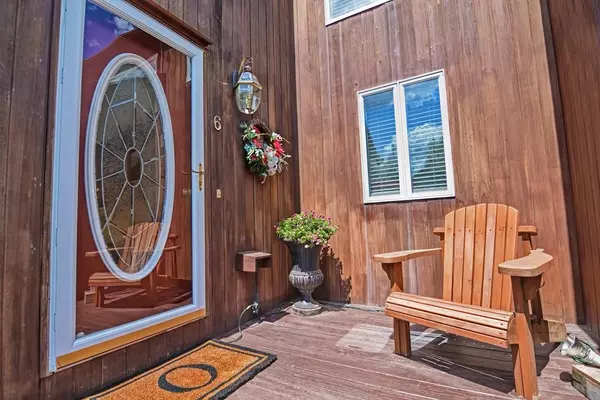For more information regarding the value of a property, please contact us for a free consultation.
6 Candice Ct Johnston, RI 02919
Want to know what your home might be worth? Contact us for a FREE valuation!

Our team is ready to help you sell your home for the highest possible price ASAP
Key Details
Sold Price $460,000
Property Type Single Family Home
Sub Type Single Family Residence
Listing Status Sold
Purchase Type For Sale
Square Footage 2,632 sqft
Price per Sqft $174
MLS Listing ID 72695761
Sold Date 10/20/20
Style Contemporary
Bedrooms 4
Full Baths 2
Half Baths 1
Year Built 1989
Annual Tax Amount $6,744
Tax Year 2019
Lot Size 0.360 Acres
Acres 0.36
Property Sub-Type Single Family Residence
Property Description
Awesome opportunity to own a beautiful contemporary house tucked away in a quiet neighborhood. Over 2600 Sqft has 4 bed and 2 1/2 bath with 0.36 acre lot. Elegant large master bed on main floor with walk-in closet and recently upgraded attached full bath w/ heated floors and marble counter tops. Main floor has huge living room with vaulted ceiling and a granite gas fireplace. Hardwood floors on main level. Designer Kitchen w/an abundance of high-end custom cabinets, granite & SS appliances.. Beautiful foyer with hardwood staircase lead to a beautiful view of living room from 2nd floor. 2nd floor has three beds with wall to wall carpet and a tiled floor full bath. Roof is 6 Yrs old. Landscaped backyard with a shed. Added irrigation system for front and back yard. Two zone gas Heat and central cooling. Large deck for outdoor enjoyment with a hot tub for relaxation. House is equipped with a pre-wired standby generator. Town Sewer/Water. Open House 7/25 ,7/26. All offers due on 7/28.
Location
State RI
County Providence
Zoning R15
Direction From Rt-5 - Turn to Cherry Hill Rd, Rt on Cavalcade Blvd, Right on Cynthia Dr, Right on Candace Ct
Rooms
Basement Sump Pump, Unfinished
Primary Bedroom Level First
Dining Room Flooring - Hardwood, Chair Rail, Wainscoting
Kitchen Flooring - Stone/Ceramic Tile, Dining Area, Balcony / Deck, Countertops - Stone/Granite/Solid, Kitchen Island, Slider, Stainless Steel Appliances, Lighting - Pendant, Crown Molding
Interior
Interior Features Home Office, Central Vacuum, High Speed Internet
Heating Central, Baseboard, Natural Gas
Cooling Central Air
Flooring Wood, Tile, Carpet
Fireplaces Number 1
Fireplaces Type Living Room
Appliance Range, Dishwasher, Disposal, Microwave, Refrigerator, Gas Water Heater, Plumbed For Ice Maker, Utility Connections for Electric Range, Utility Connections for Electric Oven, Utility Connections for Electric Dryer
Laundry Electric Dryer Hookup, Washer Hookup, In Basement
Exterior
Exterior Feature Rain Gutters, Storage, Sprinkler System
Garage Spaces 2.0
Community Features Public Transportation, Shopping, Highway Access, Public School
Utilities Available for Electric Range, for Electric Oven, for Electric Dryer, Washer Hookup, Icemaker Connection, Generator Connection
Roof Type Shingle
Total Parking Spaces 6
Garage Yes
Building
Foundation Concrete Perimeter
Sewer Public Sewer
Water Public
Architectural Style Contemporary
Read Less
Bought with Udai Varshney • Keller Williams Elite
GET MORE INFORMATION





