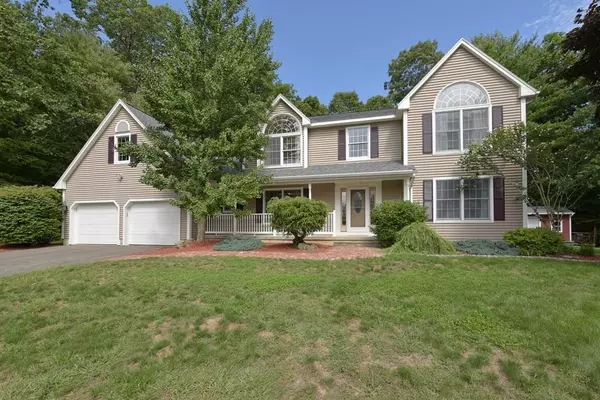For more information regarding the value of a property, please contact us for a free consultation.
17 Williston Drive Ware, MA 01082
Want to know what your home might be worth? Contact us for a FREE valuation!

Our team is ready to help you sell your home for the highest possible price ASAP
Key Details
Sold Price $390,000
Property Type Single Family Home
Sub Type Single Family Residence
Listing Status Sold
Purchase Type For Sale
Square Footage 2,708 sqft
Price per Sqft $144
MLS Listing ID 72720693
Sold Date 10/22/20
Style Colonial, Contemporary
Bedrooms 4
Full Baths 2
Half Baths 1
Year Built 1990
Annual Tax Amount $5,955
Tax Year 2020
Lot Size 1.560 Acres
Acres 1.56
Property Sub-Type Single Family Residence
Property Description
***Multiple offers: highest & best due Tuesday, September 8, 2020 at 6:00pm*** This home is a show-stopper! It truly has it all...a classic colonial with modern updates...set in a neighborhood perched on a hill with spectacular views. You'll feel surrounded by nature with gorgeous plantings and woodsy privacy. Inside is spacious yet cozy and well planned. There's a simple and open flow from the kitchen, to the dining area and the living room - all of it flooded with natural light thanks to over-sized windows and sliders that lead out to an enormous deck. The master and guest bedrooms are stunning.. showcased by cathedral ceilings and Palladian windows. Plenty of man-cave options here.. lounge in the partially finished basement or transform the space above the garage. For an aerial tour, copy and paste this link into your browser: https://devynguy6.wixsite.com/devynbutkiewicus/17-williston-dr ...for panoramic views: https://view.ricohtours.com/c1eebe1f-2652-4db1-a140-5c308ee8dceb
Location
State MA
County Hampshire
Zoning RR
Direction Juniper Hill Road to Williston Drive
Rooms
Family Room Closet, Flooring - Wall to Wall Carpet, Remodeled
Basement Full, Partially Finished, Interior Entry, Concrete
Primary Bedroom Level Second
Dining Room Flooring - Laminate, Open Floorplan, Slider, Lighting - Pendant
Kitchen Flooring - Stone/Ceramic Tile, Dining Area, Pantry, Countertops - Stone/Granite/Solid, Kitchen Island, Deck - Exterior, Open Floorplan
Interior
Interior Features Central Vacuum
Heating Baseboard, Oil
Cooling None
Flooring Wood, Tile, Carpet, Wood Laminate
Fireplaces Number 1
Fireplaces Type Living Room
Appliance Range, Dishwasher, Refrigerator, Washer, Dryer, Oil Water Heater, Utility Connections for Electric Range, Utility Connections for Electric Dryer
Laundry Flooring - Stone/Ceramic Tile, Electric Dryer Hookup, Washer Hookup, First Floor
Exterior
Exterior Feature Storage, Professional Landscaping
Garage Spaces 2.0
Community Features Shopping, Walk/Jog Trails
Utilities Available for Electric Range, for Electric Dryer, Washer Hookup
View Y/N Yes
View Scenic View(s)
Roof Type Shingle
Total Parking Spaces 8
Garage Yes
Building
Lot Description Cul-De-Sac, Wooded, Sloped
Foundation Concrete Perimeter
Sewer Private Sewer
Water Public
Architectural Style Colonial, Contemporary
Others
Acceptable Financing Contract
Listing Terms Contract
Read Less
Bought with Laura Gamache • Keller Williams Realty Metropolitan
GET MORE INFORMATION





