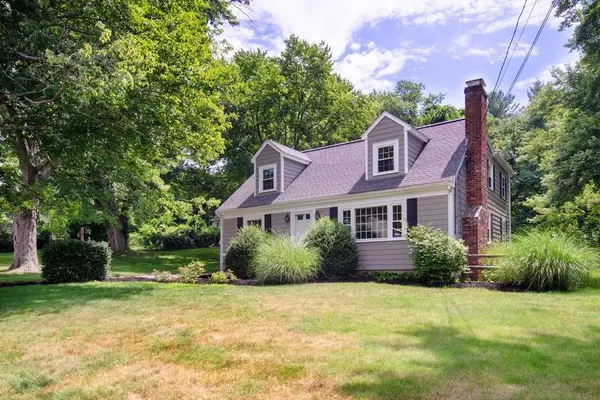For more information regarding the value of a property, please contact us for a free consultation.
24 Roy Avenue Holliston, MA 01746
Want to know what your home might be worth? Contact us for a FREE valuation!

Our team is ready to help you sell your home for the highest possible price ASAP
Key Details
Sold Price $470,000
Property Type Single Family Home
Sub Type Single Family Residence
Listing Status Sold
Purchase Type For Sale
Square Footage 1,776 sqft
Price per Sqft $264
MLS Listing ID 72696582
Sold Date 10/09/20
Style Cape
Bedrooms 3
Full Baths 2
Year Built 1960
Annual Tax Amount $7,045
Tax Year 2020
Lot Size 0.450 Acres
Acres 0.45
Property Sub-Type Single Family Residence
Property Description
Neighborhood location for this picture perfect Cape! Situated on a level lot with a spacious back yard, this home features almost 1800sf of living space. Updated kitchen with bright white cabinetry, recessed lighting, direct access to driveway and open plan to the dining room. Living room with wood burning fireplace, picture window. Large family room with views and access to rear of house. Generous master bedroom with double closet, second and third bedrooms with hardwood floors, dormers and quaint built-into-wall dresser drawers. Recent years updates include: roof, exterior painting, heating system, many windows, basement windows, bulkhead and stairs, 200A electrical service, modern outlets & switches. Brand new septic system to be installed! Call for your private showing today!
Location
State MA
County Middlesex
Zoning 45
Direction Concord Street (Rte 126) to Roy Avenue
Rooms
Family Room Closet, Flooring - Wall to Wall Carpet, Window(s) - Bay/Bow/Box, Exterior Access
Basement Full, Interior Entry, Bulkhead, Concrete
Primary Bedroom Level Second
Dining Room Closet/Cabinets - Custom Built, Flooring - Hardwood, Chair Rail, Open Floorplan
Kitchen Flooring - Stone/Ceramic Tile, Dining Area, Countertops - Upgraded, Cabinets - Upgraded, Exterior Access, Open Floorplan, Recessed Lighting, Remodeled
Interior
Heating Baseboard, Natural Gas
Cooling None
Fireplaces Number 1
Fireplaces Type Living Room
Appliance Range, Microwave, Refrigerator, Dryer, Gas Water Heater, Utility Connections for Gas Range, Utility Connections for Gas Dryer
Laundry Gas Dryer Hookup, Washer Hookup, In Basement
Exterior
Exterior Feature Rain Gutters, Storage
Community Features Shopping, Bike Path, Public School
Utilities Available for Gas Range, for Gas Dryer, Washer Hookup
Waterfront Description Beach Front, Lake/Pond, Beach Ownership(Public,Association)
Roof Type Shingle
Total Parking Spaces 5
Garage No
Building
Foundation Concrete Perimeter
Sewer Private Sewer
Water Public
Architectural Style Cape
Schools
Elementary Schools Placent/Miller
Middle Schools Adams
High Schools Holliston
Read Less
Bought with Kathy McStay • eXp Realty




