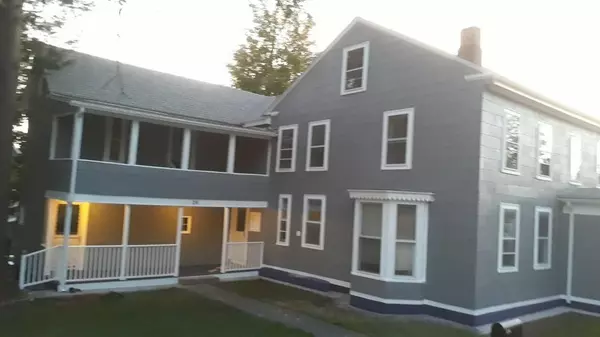For more information regarding the value of a property, please contact us for a free consultation.
24 Pleasant St Ware, MA 01082
Want to know what your home might be worth? Contact us for a FREE valuation!

Our team is ready to help you sell your home for the highest possible price ASAP
Key Details
Sold Price $218,000
Property Type Single Family Home
Sub Type Single Family Residence
Listing Status Sold
Purchase Type For Sale
Square Footage 2,648 sqft
Price per Sqft $82
MLS Listing ID 72603480
Sold Date 10/16/20
Style Greek Revival
Bedrooms 4
Full Baths 2
HOA Y/N false
Year Built 1850
Annual Tax Amount $2,605
Tax Year 2019
Lot Size 7,405 Sqft
Acres 0.17
Property Sub-Type Single Family Residence
Property Description
Welcome home to this sun-drenched, spacious home awaiting your personal touch! Recently renovated & ideally situated off of Route 32 near the town center and nearby amenities, including beautiful Grenville Park, this house has plenty of space to relax, play or work at home from comfortably. The 1st floor includes a living room, laundry room, full bathroom, dining area, kitchen, 2 flex rooms for a family room, den or bedroom, plus a back deck, front porch, & bonus room for a playroom, home gym or office. The 2nd floor has 2 stairways & includes a 3/4 bath, 7 rooms for use as needed: bedrooms, studies, lounge, studio, home office. There are plenty of closets & access to the 2nd floor porch & large walk-up attic with ample storage space. The basement has exterior access for ease of storing yard tools & outdoor toys. The paved driveway can fit several cars. Enjoy fresh air and sunshine in the wonderful yard. Welcome home!
Location
State MA
County Hampshire
Zoning DTR
Direction GPS to Ware. Route 32 to Pleasant Street, corner of Church St.
Rooms
Basement Full, Walk-Out Access, Interior Entry, Dirt Floor
Primary Bedroom Level Second
Kitchen Kitchen Island, Breakfast Bar / Nook, Deck - Exterior, Open Floorplan
Interior
Interior Features Closet, Sunken, Exercise Room, Home Office, Bonus Room, Den, Study, Internet Available - Unknown
Heating Forced Air, Electric Baseboard, Oil, Electric
Cooling None
Flooring Tile, Laminate, Flooring - Stone/Ceramic Tile
Fireplaces Number 1
Fireplaces Type Living Room
Appliance Range, Dishwasher, Refrigerator, Utility Connections for Electric Range, Utility Connections for Electric Oven, Utility Connections for Electric Dryer
Laundry Flooring - Stone/Ceramic Tile, Pantry, Main Level, Electric Dryer Hookup, Washer Hookup, First Floor
Exterior
Exterior Feature Rain Gutters, Garden
Community Features Public Transportation, Shopping, Pool, Park, Walk/Jog Trails, Stable(s), Medical Facility, Laundromat, Conservation Area, Highway Access, House of Worship, Public School, University
Utilities Available for Electric Range, for Electric Oven, for Electric Dryer, Washer Hookup
Roof Type Shingle
Total Parking Spaces 3
Garage No
Building
Lot Description Corner Lot
Foundation Stone, Brick/Mortar
Sewer Public Sewer
Water Public
Architectural Style Greek Revival
Schools
Elementary Schools Stanley Koziol
Middle Schools Ware Middle
High Schools Ware Jr/Sr
Others
Senior Community false
Read Less
Bought with Darrell Alexander • Kazantzis Real Estate, LLC
GET MORE INFORMATION





