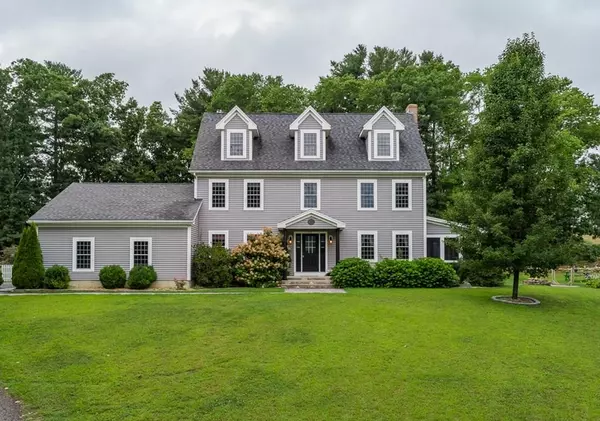For more information regarding the value of a property, please contact us for a free consultation.
256 Greenwich Rd Ware, MA 01082
Want to know what your home might be worth? Contact us for a FREE valuation!

Our team is ready to help you sell your home for the highest possible price ASAP
Key Details
Sold Price $375,000
Property Type Single Family Home
Sub Type Single Family Residence
Listing Status Sold
Purchase Type For Sale
Square Footage 2,678 sqft
Price per Sqft $140
MLS Listing ID 72701721
Sold Date 10/15/20
Style Colonial
Bedrooms 5
Full Baths 3
Half Baths 1
HOA Y/N false
Year Built 2006
Annual Tax Amount $6,346
Tax Year 2020
Lot Size 2.300 Acres
Acres 2.3
Property Sub-Type Single Family Residence
Property Description
Expect to be impressed with this country charmer! Where else will you find a custom built 4-5 bedroom 3.5 bath colonial home in Ware right down the road from the Hardwick Vineyard. One owner, well loved home with plenty of room for all of your needs. 1st floor laundry and cute as a button eat-in country kitchen. Wide pine and tile flooring throughout the home. Front to back living room with propane fireplace leading to a screened in porch overlooking a custom built fire pit. Separate Dining room for all your Holiday entertaining. The Second floor offers a full bathroom, two bedrooms with one offering a built in custom bunk bed. The master bedroom with a walk-in closet and a master bathroom with a jacuzzi tub, shower and double vanity. Wait....Theres more! A THIRD FLOOR with two more bedrooms and a full bathroom. If that isn't enough, step on down to the partially finished walk-out basement.
Location
State MA
County Hampshire
Zoning RR
Direction On Greenwich Road Just beyond Hardwick Pond Road almost On the Hardwick line.
Rooms
Basement Full, Partially Finished, Walk-Out Access
Primary Bedroom Level Second
Dining Room Flooring - Hardwood
Kitchen Flooring - Hardwood, Dining Area, Country Kitchen
Interior
Interior Features Bathroom - Full, Bathroom, Sun Room
Heating Baseboard, Oil
Cooling Window Unit(s)
Flooring Tile, Carpet, Hardwood, Pine, Flooring - Stone/Ceramic Tile
Fireplaces Number 1
Fireplaces Type Living Room
Appliance Range, Oven, Dishwasher, Oil Water Heater
Laundry Flooring - Stone/Ceramic Tile, First Floor
Exterior
Exterior Feature Storage, Professional Landscaping
Garage Spaces 2.0
Roof Type Shingle
Total Parking Spaces 22
Garage Yes
Building
Foundation Concrete Perimeter
Sewer Private Sewer
Water Public
Architectural Style Colonial
Schools
Elementary Schools Local
Middle Schools Local
High Schools Local
Others
Senior Community false
Read Less
Bought with Kristin Doucas • ERA Key Realty Services- Fram
GET MORE INFORMATION





