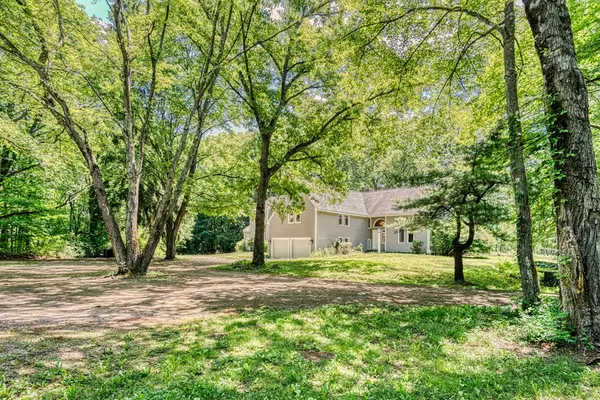For more information regarding the value of a property, please contact us for a free consultation.
20 Crane Neck Street West Newbury, MA 01985
Want to know what your home might be worth? Contact us for a FREE valuation!

Our team is ready to help you sell your home for the highest possible price ASAP
Key Details
Sold Price $880,000
Property Type Multi-Family
Sub Type 2 Family - 2 Units Side by Side
Listing Status Sold
Purchase Type For Sale
Square Footage 4,300 sqft
Price per Sqft $204
MLS Listing ID 72700165
Sold Date 09/25/20
Bedrooms 6
Full Baths 3
Half Baths 2
Year Built 1979
Annual Tax Amount $11,217
Tax Year 2020
Lot Size 11.000 Acres
Acres 11.0
Property Sub-Type 2 Family - 2 Units Side by Side
Property Description
Tired of city living and people too close for comfort? This magnificent 11-acre property provides all the privacy and space you will ever need! At the end of a long winding driveway through a park-like setting is a modern, newly updated 2-Family home comprised of a 4 bdrm 2.5 ba contemporary style home and 2 bdrm 1.5 ba townhouse. This special property offers the flexibility to accommodate a large extended family. Alternatively, versatility of the townhouse provides a professional office suite/studio with basement workshop and plenty of electrical power. For the investor, the two units can be separately rented or easily converted to condominium residences whose combined values would exceed the asking price! The outdoor space features a gazebo overlooking the pond, in-ground gunite pool and plenty of wildlife. All this without ever seeing a neighbor! In essence, a sanctuary to call home, a home/office, home/business, a rental property or even a lucrative condo conversion opportunity.
Location
State MA
County Essex
Zoning RC
Direction Main St to Crane Neck St
Rooms
Basement Full, Interior Entry, Bulkhead, Concrete
Interior
Interior Features Unit 1(Ceiling Fans, Pantry, Cathedral/Vaulted Ceilings, Storage, Central Vacuum, Stone/Granite/Solid Counters, Bathroom With Tub & Shower, Open Floor Plan, Slider), Unit 2(Stone/Granite/Solid Counters, High Speed Internet Hookup, Upgraded Cabinets, Upgraded Countertops, Bathroom With Tub & Shower, Open Floor Plan, Slider, Internet Available - Fiber-Optic), Unit 1 Rooms(Living Room, Dining Room, Kitchen, Loft, Mudroom), Unit 2 Rooms(Kitchen, Family Room, Living RM/Dining RM Combo)
Heating Unit 1(Forced Air, Oil), Unit 2(Heat Pump)
Cooling Unit 1(Central Air), Unit 2(Heat Pump)
Flooring Tile, Hardwood, Vinyl / VCT, Unit 1(undefined), Unit 2(Tile Floor, Hardwood Floors)
Fireplaces Number 3
Appliance Unit 1(Range, Dishwasher, Compactor, Microwave, Refrigerator, Washer, Dryer, Vacuum System), Unit 2(Range, Dishwasher, Microwave, Refrigerator), Electric Water Heater, Utility Connections for Electric Dryer
Laundry Washer Hookup, Unit 1 Laundry Room, Unit 2 Laundry Room
Exterior
Exterior Feature Unit 2 Balcony/Deck
Garage Spaces 2.0
Fence Fenced
Pool In Ground
Community Features Public Transportation, Pool, Park, Walk/Jog Trails, Stable(s), Bike Path, Conservation Area, Highway Access, House of Worship, Public School
Utilities Available for Electric Dryer, Washer Hookup
View Y/N Yes
View Scenic View(s)
Roof Type Shingle
Total Parking Spaces 10
Garage Yes
Building
Lot Description Wooded, Level
Story 5
Foundation Concrete Perimeter
Sewer Private Sewer
Water Public
Schools
Elementary Schools Page
Middle Schools Pentucket
High Schools Pentucket
Others
Senior Community false
Read Less
Bought with Jay LeClerc • RE/MAX On The River, Inc.
GET MORE INFORMATION





