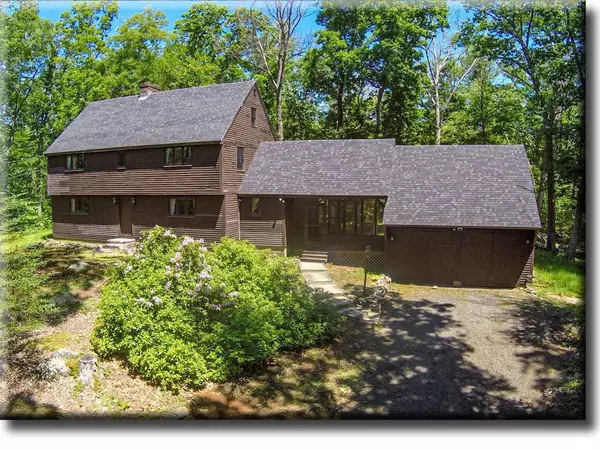For more information regarding the value of a property, please contact us for a free consultation.
142 Moulton Street West Newbury, MA 01985
Want to know what your home might be worth? Contact us for a FREE valuation!

Our team is ready to help you sell your home for the highest possible price ASAP
Key Details
Sold Price $525,000
Property Type Single Family Home
Sub Type Single Family Residence
Listing Status Sold
Purchase Type For Sale
Square Footage 2,508 sqft
Price per Sqft $209
MLS Listing ID 72662518
Sold Date 09/29/20
Style Garrison
Bedrooms 3
Full Baths 1
Half Baths 1
HOA Y/N false
Year Built 1972
Annual Tax Amount $6,907
Tax Year 2020
Lot Size 3.500 Acres
Acres 3.5
Property Sub-Type Single Family Residence
Property Description
This wonderful country home is set up on a knoll overlooking 3.5 acres. Two huge field stone fireplaces are the center of the home. The first in the front to back living room and the second in a cozy family room. There are pine floors throughout and flagstone in the kitchen. Brand New gravity fed septic system. Such attention to detail in the finishes make this home unique. All of this, plus the Pentucket school district, easy highway access and great privacy & wonderful hiking trails near by make this home a perfect choice.
Location
State MA
County Essex
Zoning RA
Direction Rt. 113 to Bachelor Street to Moulton
Rooms
Family Room Flooring - Wood
Basement Partial, Sump Pump, Dirt Floor
Primary Bedroom Level Second
Dining Room Flooring - Wood
Kitchen Flooring - Stone/Ceramic Tile
Interior
Interior Features Breezeway, Ceiling - Cathedral, Sun Room, Game Room, Bonus Room
Heating Central, Baseboard
Cooling None
Flooring Wood, Pine, Stone / Slate
Fireplaces Number 2
Fireplaces Type Family Room, Living Room
Appliance Range, Refrigerator, Washer, Dryer, Oil Water Heater, Utility Connections for Electric Range, Utility Connections for Electric Dryer
Laundry First Floor, Washer Hookup
Exterior
Garage Spaces 2.0
Community Features Walk/Jog Trails, Stable(s), Bike Path, Conservation Area, Highway Access, Private School, Public School
Utilities Available for Electric Range, for Electric Dryer, Washer Hookup
Roof Type Shingle
Total Parking Spaces 8
Garage Yes
Building
Lot Description Wooded, Gentle Sloping, Sloped
Foundation Block
Sewer Private Sewer
Water Private
Architectural Style Garrison
Schools
Elementary Schools Page
Middle Schools Pentucket
High Schools Pentucket
Read Less
Bought with Jay LeClerc • RE/MAX On The River, Inc.
GET MORE INFORMATION





