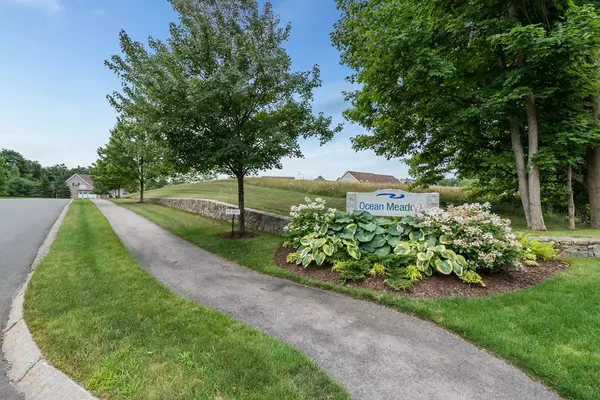For more information regarding the value of a property, please contact us for a free consultation.
54 Moody Ln #54 West Newbury, MA 01985
Want to know what your home might be worth? Contact us for a FREE valuation!

Our team is ready to help you sell your home for the highest possible price ASAP
Key Details
Sold Price $785,000
Property Type Condo
Sub Type Condominium
Listing Status Sold
Purchase Type For Sale
Square Footage 3,597 sqft
Price per Sqft $218
MLS Listing ID 72695851
Sold Date 09/29/20
Bedrooms 2
Full Baths 3
Half Baths 1
HOA Fees $482/mo
HOA Y/N true
Year Built 2014
Annual Tax Amount $10,868
Tax Year 2020
Property Sub-Type Condominium
Property Description
Nestled at the back of this sought-after 55+ community, is the perfect combination of relaxing comfort, elegance & fun spaces for entertaining! Gleaming HW flows thru the1st floor, open concept, soaring ceilings & sun drenched thru-out! The DR w/decorative columns & custom moldings is perfect for hosting a formal dinner party! Prepare meals in the gorgeous cooks' kitchen w/cherry cabinets, granite, SS Appl & large Island with seating for 4! The kitchen opens to the formal LR w/vaulted ceiling & gas FP leading to the morning rm w/French door to a private deck overlooking the woods, both are great spaces for enjoying a glass of wine or relaxing w/your morning coffee! The Owners suite offers plenty of closet space, w/in shower & Jacuzzi Tub! The 2nd floor is a great space for over-night guests, w/bedrm, 3/4 bath & sitting rm! Last, but definitely not least, entertain in the finished w/o LL w/a fabulous wet bar, media area & game space! Home Office & full bath complete this must have home!
Location
State MA
County Essex
Zoning RC
Direction Main St to Moody Lane / Ocean Meadow
Rooms
Family Room Flooring - Wall to Wall Carpet, Wet Bar, Cable Hookup, Exterior Access, Recessed Lighting
Primary Bedroom Level Main
Main Level Bedrooms 1
Dining Room Flooring - Hardwood, Cable Hookup, Chair Rail, Open Floorplan, Recessed Lighting, Wainscoting, Crown Molding
Kitchen Flooring - Hardwood, Countertops - Stone/Granite/Solid, Kitchen Island, Cabinets - Upgraded, Open Floorplan, Recessed Lighting, Stainless Steel Appliances, Pot Filler Faucet, Gas Stove, Lighting - Pendant
Interior
Interior Features Bathroom - 3/4, Bathroom - With Shower Stall, Closet - Walk-in, Cable Hookup, Recessed Lighting, Closet, Ceiling - Cathedral, 3/4 Bath, Home Office, Foyer, Sun Room, Loft, Game Room, Wet Bar
Heating Forced Air, Natural Gas, Humidity Control, Propane
Cooling Central Air
Flooring Tile, Carpet, Hardwood, Flooring - Stone/Ceramic Tile, Flooring - Wall to Wall Carpet, Flooring - Hardwood
Fireplaces Number 1
Fireplaces Type Living Room
Appliance Range, Dishwasher, Microwave, Refrigerator, Washer, Dryer, Wine Refrigerator, Electric Water Heater, Tank Water Heater, Plumbed For Ice Maker, Utility Connections for Gas Range, Utility Connections for Gas Dryer
Laundry Flooring - Stone/Ceramic Tile, Gas Dryer Hookup, Washer Hookup, First Floor
Exterior
Exterior Feature Professional Landscaping
Garage Spaces 2.0
Community Features Public Transportation, Shopping, Park, Walk/Jog Trails, Medical Facility, Highway Access, House of Worship, Marina, Adult Community
Utilities Available for Gas Range, for Gas Dryer, Washer Hookup, Icemaker Connection
Waterfront Description Beach Front, Ocean
Roof Type Shingle
Total Parking Spaces 5
Garage Yes
Building
Story 3
Sewer Private Sewer
Water Public, Well
Others
Pets Allowed Breed Restrictions
Acceptable Financing Contract
Listing Terms Contract
Read Less
Bought with Alissa Christie • Bentley's
GET MORE INFORMATION





