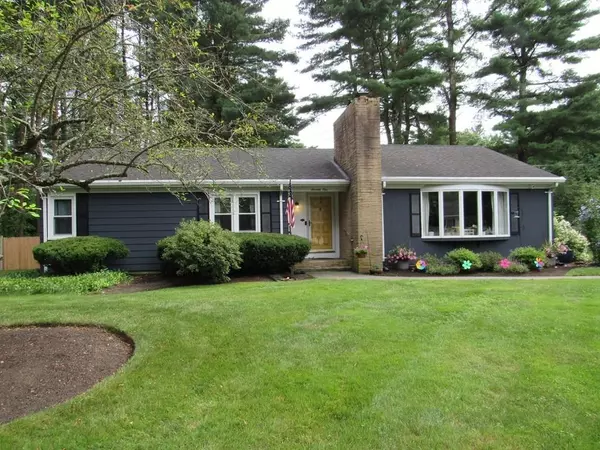For more information regarding the value of a property, please contact us for a free consultation.
71 Pinecrest Road West Bridgewater, MA 02379
Want to know what your home might be worth? Contact us for a FREE valuation!

Our team is ready to help you sell your home for the highest possible price ASAP
Key Details
Sold Price $425,000
Property Type Single Family Home
Sub Type Single Family Residence
Listing Status Sold
Purchase Type For Sale
Square Footage 2,014 sqft
Price per Sqft $211
MLS Listing ID 72696971
Sold Date 10/01/20
Style Ranch
Bedrooms 3
Full Baths 1
Year Built 1951
Annual Tax Amount $5,273
Tax Year 2020
Lot Size 0.970 Acres
Acres 0.97
Property Sub-Type Single Family Residence
Property Description
MULTIPLE OFFER SITUATION - CUSTOM - QUALITY BUILT RANCH ON A PRIVATE...ABSOLUTELY BEAUTIFUL 1 ACRE WOODED LOT...7 Plus Rooms, ...Fireplaced Living Room w/ Bow Window...Nice Dining Room Overlooks Backyard w/ Sliders...Updated White Cabinet Kitchen w/ Beautiful Tile Flooring...Stainless Appliances....Oak Hardwood Flooring in Most Upstairs Rooms...Tiled Bath w/ Double Sink Vanity...Updated New-Pro Windows...Updated Architectural Roof...New Septic in 2015...Lower Level Features 3 Separate Finished Rooms...also with Separate Workshop / Storage Area / Basement Area...Spacious Backyard Offers Plenty of Room for Entertaining / Relaxing / Socializing...Huge Manicured Lawn for Children's Play Area...Beautiful Tennessee Stone BBQ / Fire Pit...Huge Fenced in yard for Pets...Beautiful Flowers / Planting's greet you as you enter...Plenty of Privacy...Near Schools / Shopping / Highways / Train / Walking Trails...Visit Soon, You Absolutely Won't Be Disappointed...
Location
State MA
County Plymouth
Zoning Res
Direction Matfield Street to Oliver Road to 71 Pinecrest Road...Watch for signs.
Rooms
Family Room Flooring - Laminate, Cable Hookup, Exterior Access
Basement Full, Partially Finished, Interior Entry, Bulkhead, Concrete
Primary Bedroom Level First
Dining Room Flooring - Hardwood, Exterior Access, Open Floorplan, Slider, Lighting - Overhead
Kitchen Beamed Ceilings, Flooring - Stone/Ceramic Tile, Countertops - Stone/Granite/Solid, Countertops - Upgraded, Exterior Access, Open Floorplan, Recessed Lighting, Lighting - Overhead
Interior
Interior Features Exercise Room, Play Room, Bonus Room, Central Vacuum
Heating Baseboard, Oil
Cooling Window Unit(s), Wall Unit(s)
Flooring Wood, Tile, Laminate, Flooring - Laminate
Fireplaces Number 1
Fireplaces Type Living Room
Appliance Range, Microwave, Refrigerator, Vacuum System, Electric Water Heater, Utility Connections for Electric Range, Utility Connections for Electric Dryer
Laundry Electric Dryer Hookup, Washer Hookup, In Basement
Exterior
Exterior Feature Rain Gutters, Garden
Fence Fenced/Enclosed
Community Features Public Transportation, Shopping, Park, Walk/Jog Trails, Golf, Medical Facility, Bike Path, Highway Access, House of Worship, Private School, Public School, T-Station, University
Utilities Available for Electric Range, for Electric Dryer, Washer Hookup
View Y/N Yes
View Scenic View(s)
Roof Type Shingle
Total Parking Spaces 3
Garage No
Building
Lot Description Wooded, Cleared, Level
Foundation Concrete Perimeter
Sewer Private Sewer
Water Public
Architectural Style Ranch
Others
Senior Community false
Acceptable Financing Contract
Listing Terms Contract
Read Less
Bought with Team Pace • Keller Williams Realty




