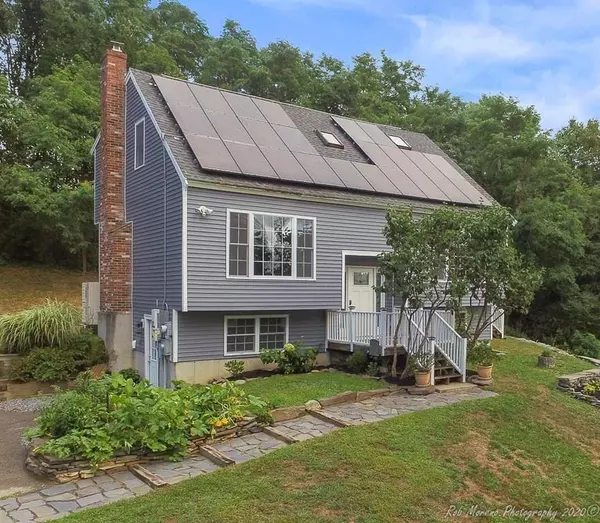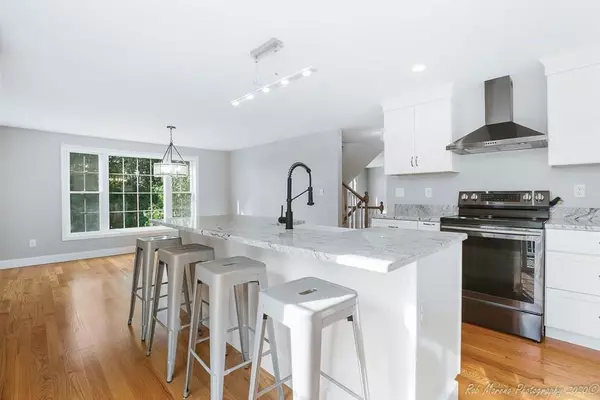For more information regarding the value of a property, please contact us for a free consultation.
588 Main St West Newbury, MA 01985
Want to know what your home might be worth? Contact us for a FREE valuation!

Our team is ready to help you sell your home for the highest possible price ASAP
Key Details
Sold Price $579,000
Property Type Single Family Home
Sub Type Single Family Residence
Listing Status Sold
Purchase Type For Sale
Square Footage 2,343 sqft
Price per Sqft $247
MLS Listing ID 72712550
Sold Date 10/02/20
Style Cape
Bedrooms 3
Full Baths 2
HOA Y/N false
Year Built 1985
Annual Tax Amount $5,918
Tax Year 2020
Lot Size 1.610 Acres
Acres 1.61
Property Sub-Type Single Family Residence
Property Description
Practically brand new!!! This home has been completely renovated & is highly energy efficient. The gorgeous eat-in-kitchen w/ white cabinets/white granite counter/stainless appliance is open to the dining room w/ picture windows to take in the treetop view. The kitchen is within view of the spacious fireplaced family room. A full bathroom & laundry complete the main level. Gleaming hardwood floors, rustic beams, light neutral colors adds to the relaxed feel of this home. 3 bedrooms & a full bathroom w/ double sinks on the second floor. Walk out lower level offers a bonus room & storage. Solar plus mini split systems thru-out house offer the most comfortable & affordable way to heat and cool. Enjoy your hillside oasis w/ beautiful plantings, stone fire pit & oversized deck w/ commanding views of the countryside.
Location
State MA
County Essex
Zoning RC
Direction Main Street is Route 113.
Rooms
Family Room Flooring - Wall to Wall Carpet
Basement Full, Partially Finished
Primary Bedroom Level Second
Dining Room Flooring - Hardwood
Kitchen Flooring - Hardwood, Countertops - Stone/Granite/Solid, Kitchen Island, Deck - Exterior, Exterior Access, Stainless Steel Appliances
Interior
Heating Electric Baseboard, Ductless
Cooling Central Air, Ductless
Flooring Tile, Carpet, Hardwood
Fireplaces Number 1
Fireplaces Type Living Room
Appliance Range, Dishwasher, Disposal, Refrigerator, Electric Water Heater, Tank Water Heater, Utility Connections for Electric Range, Utility Connections for Electric Oven
Exterior
Community Features Public Transportation, Shopping, Park, Walk/Jog Trails, Stable(s), Golf, Medical Facility, Laundromat, Bike Path, Conservation Area, Highway Access, House of Worship, Marina, Private School, Public School
Utilities Available for Electric Range, for Electric Oven
Roof Type Shingle
Total Parking Spaces 4
Garage No
Building
Lot Description Sloped
Foundation Concrete Perimeter
Sewer Private Sewer
Water Public
Architectural Style Cape
Schools
Elementary Schools Page School
Middle Schools Pentucket
High Schools Pentucket
Others
Senior Community false
Acceptable Financing Contract
Listing Terms Contract
Read Less
Bought with Dorothy Goodwin • Berkshire Hathaway HomeServices Commonwealth Real Estate
GET MORE INFORMATION





