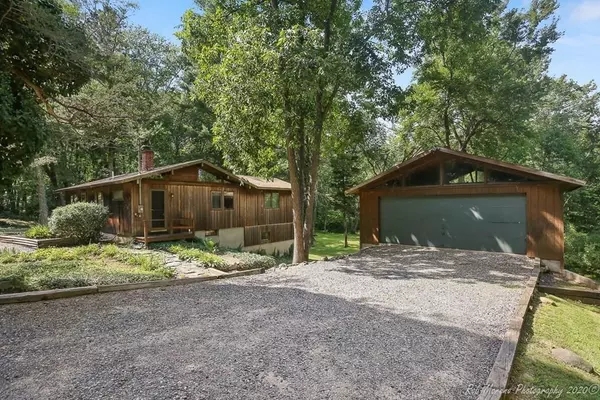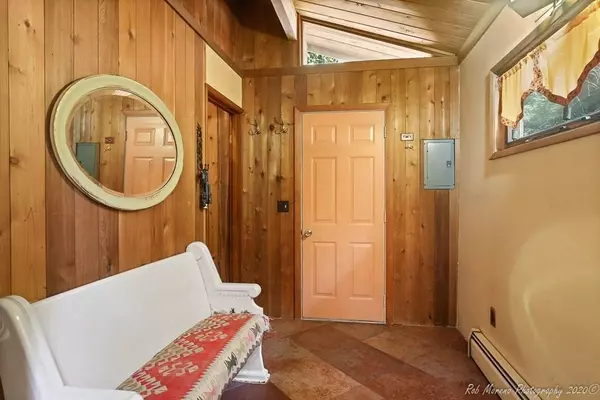For more information regarding the value of a property, please contact us for a free consultation.
32 Archelaus Pl West Newbury, MA 01985
Want to know what your home might be worth? Contact us for a FREE valuation!

Our team is ready to help you sell your home for the highest possible price ASAP
Key Details
Sold Price $464,000
Property Type Single Family Home
Sub Type Single Family Residence
Listing Status Sold
Purchase Type For Sale
Square Footage 1,529 sqft
Price per Sqft $303
MLS Listing ID 72715757
Sold Date 10/05/20
Style Contemporary
Bedrooms 2
Full Baths 2
HOA Y/N false
Year Built 1974
Annual Tax Amount $5,448
Tax Year 2020
Lot Size 1.840 Acres
Acres 1.84
Property Sub-Type Single Family Residence
Property Description
Gorgeous setting on dead end street with beautiful yard. Overlook your own private oasis from the large deck, wonderful possibilities with barn/garage combination. Home is charming and cozy with vaulted ceilings throughout, woodstove in large living room/dining room combo and large deck overlooking yard. Kitchen, large primary bedroom, 2nd bedroom and full bath complete first floor. Lower level is partially finished and walks out to yard. Bring your ideas and make this sanctuary your own! New septic will be installed by seller.
Location
State MA
County Essex
Zoning RB
Direction Main St (Route 113) to Stewart to Archelaus Place
Rooms
Basement Full, Walk-Out Access, Concrete
Primary Bedroom Level Main
Main Level Bedrooms 2
Dining Room Vaulted Ceiling(s), Flooring - Wood
Kitchen Cathedral Ceiling(s), Flooring - Stone/Ceramic Tile, Countertops - Upgraded, Exterior Access, Open Floorplan, Stainless Steel Appliances
Interior
Interior Features Bathroom - Full, Closet, Bonus Room
Heating Baseboard, Oil
Cooling None
Flooring Wood, Tile, Carpet
Appliance Range, Dishwasher, Refrigerator, Washer, Dryer, Oil Water Heater, Tank Water Heaterless, Utility Connections for Electric Range, Utility Connections for Electric Oven
Exterior
Exterior Feature Garden
Garage Spaces 2.0
Community Features Park, Stable(s), Conservation Area, Highway Access, House of Worship, Public School
Utilities Available for Electric Range, for Electric Oven
Roof Type Shingle
Total Parking Spaces 6
Garage Yes
Building
Lot Description Wooded, Gentle Sloping
Foundation Concrete Perimeter
Sewer Private Sewer
Water Private
Architectural Style Contemporary
Schools
Elementary Schools Paige School
Middle Schools Pentucket
High Schools Pentucket
Others
Senior Community false
Acceptable Financing Contract
Listing Terms Contract
Read Less
Bought with Willis and Smith Group • Keller Williams Realty
GET MORE INFORMATION





