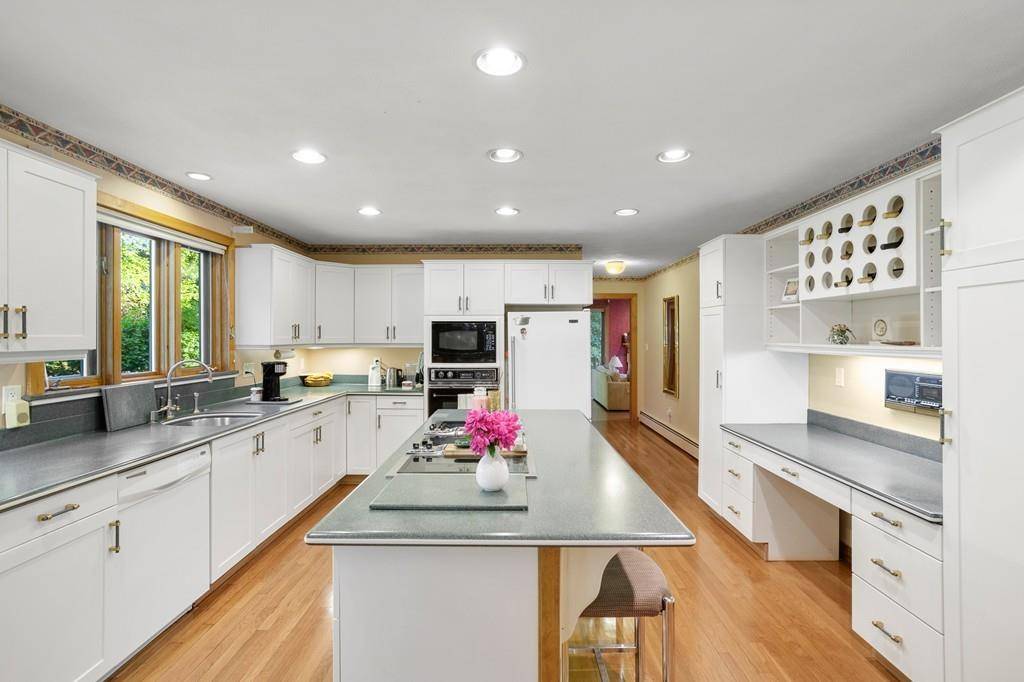For more information regarding the value of a property, please contact us for a free consultation.
52 Marbleridge Rd North Andover, MA 01845
Want to know what your home might be worth? Contact us for a FREE valuation!

Our team is ready to help you sell your home for the highest possible price ASAP
Key Details
Sold Price $793,500
Property Type Single Family Home
Sub Type Single Family Residence
Listing Status Sold
Purchase Type For Sale
Square Footage 3,567 sqft
Price per Sqft $222
MLS Listing ID 72679981
Sold Date 09/18/20
Style Colonial
Bedrooms 4
Full Baths 3
Half Baths 1
Year Built 1986
Annual Tax Amount $10,146
Tax Year 2020
Lot Size 1.000 Acres
Acres 1.0
Property Sub-Type Single Family Residence
Property Description
This center entrance colonial sits on a gorgeously landscaped one-acre lot. The large eat-in kitchen features plenty of cabinets, Corian counter tops and cook top island. The kitchen overlooks the sunken spacious family room which is anchored by a beautiful stone fireplace. Off the kitchen is a formal dining room which leads past the marble foyer into the living room, with fireplace. Next to the living room is a spectacular custom home office. Upstairs are four bedrooms, and separate laundry room. The beautiful master bedroom, with a large walk in closet, has a private sitting room which can be used as a dressing room. The guest suite features its own bathroom and there is a second staircase with chair lift leading directly to it. Custom built ins are too many to list and a must see in person. The deck off the back of the house spans almost the length of the house and looks over the large professionally landscaped back yard. Easy access to all major highways.
Location
State MA
County Essex
Zoning R1
Direction Great pond to Marbleridge
Rooms
Family Room Flooring - Wall to Wall Carpet, Window(s) - Picture, Handicap Equipped, Cable Hookup, Open Floorplan, Recessed Lighting, Sunken
Basement Full, Interior Entry, Garage Access, Unfinished
Primary Bedroom Level Second
Dining Room Flooring - Hardwood, Lighting - Overhead, Crown Molding
Kitchen Flooring - Hardwood, Dining Area, Balcony / Deck, Countertops - Stone/Granite/Solid, Kitchen Island, Deck - Exterior, Exterior Access, Open Floorplan, Recessed Lighting, Slider
Interior
Interior Features Crown Molding, Bathroom - Full, Bathroom - With Tub & Shower, Ceiling Fan(s), Closet, Office, Bathroom, Sitting Room, Central Vacuum, Internet Available - Broadband
Heating Baseboard, Natural Gas
Cooling Central Air
Flooring Tile, Carpet, Hardwood, Flooring - Hardwood, Flooring - Stone/Ceramic Tile, Flooring - Wall to Wall Carpet
Fireplaces Number 2
Fireplaces Type Family Room, Living Room
Appliance Oven, Dishwasher, Disposal, Trash Compactor, Microwave, Countertop Range, Refrigerator, Washer, Dryer, Utility Connections for Electric Oven, Utility Connections for Electric Dryer
Laundry Flooring - Vinyl, Second Floor
Exterior
Exterior Feature Rain Gutters, Professional Landscaping, Sprinkler System, Decorative Lighting, Stone Wall
Garage Spaces 2.0
Community Features Public Transportation, Park, Walk/Jog Trails, Medical Facility, Highway Access, Private School, Public School, University
Utilities Available for Electric Oven, for Electric Dryer
Waterfront Description Beach Front, Lake/Pond, 1/2 to 1 Mile To Beach, Beach Ownership(Public)
Roof Type Shingle
Total Parking Spaces 10
Garage Yes
Building
Foundation Concrete Perimeter
Sewer Public Sewer
Water Public
Architectural Style Colonial
Schools
Middle Schools Nams
High Schools Nahs
Read Less
Bought with Christopher Lefebvre • eXp Realty




