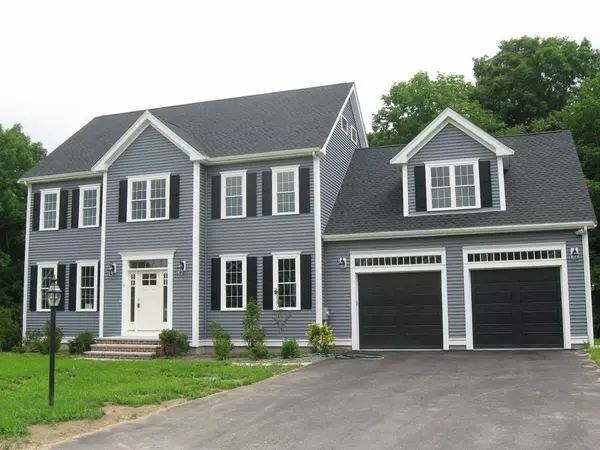For more information regarding the value of a property, please contact us for a free consultation.
3 Luke Drive West Bridgewater, MA 02379
Want to know what your home might be worth? Contact us for a FREE valuation!

Our team is ready to help you sell your home for the highest possible price ASAP
Key Details
Sold Price $685,000
Property Type Single Family Home
Sub Type Single Family Residence
Listing Status Sold
Purchase Type For Sale
Square Footage 2,852 sqft
Price per Sqft $240
Subdivision Luke Estates
MLS Listing ID 72688318
Sold Date 09/23/20
Style Colonial
Bedrooms 4
Full Baths 2
Half Baths 1
HOA Y/N true
Year Built 2020
Annual Tax Amount $2,764
Tax Year 2020
Lot Size 0.910 Acres
Acres 0.91
Property Sub-Type Single Family Residence
Property Description
Brand New custom 4 Bedroom Colonial in Luke Estates, West Bridgewater's newest executive subdivision. 7 Comparable homes in a great town, excellent school system, close to all major highways. Over 2850 sq. ft. of quality living featuring a spacious open floor plan, 9 foot 1st floor ceilings, 25' fully applianced country kitchen, all stainless, loads of cabinets, pantry closet, huge 8' quartz counter center island, SGD to composite deck, large gas F/P living room, formal DR with crown moldings, hardwood floors through-out, recessed and custom overhead lighting, 2 story foyer and more. Huge master private bedroom suite, hardwood floors, 2 huge walk-in closets, ceiling fan, sitting area, master bath with tiled shower, double vanity, quartz counters, 3 other very spacious bedrooms, w/w carpet, double closets and cable. Another tiled,double vanity full bath, 2nd floor laundry, walk up attic and walk out basement ready to finish if needed, rough plumbing for a full bath also is available.
Location
State MA
County Plymouth
Zoning Res.
Direction North Elm Street to Brooks Place to Luke Drive..Use 125 Brooks Place for GPS
Rooms
Basement Full, Walk-Out Access, Concrete, Unfinished
Primary Bedroom Level Second
Dining Room Flooring - Hardwood, Chair Rail, Wainscoting, Lighting - Overhead, Crown Molding
Kitchen Closet/Cabinets - Custom Built, Flooring - Hardwood, Dining Area, Balcony / Deck, Pantry, Countertops - Stone/Granite/Solid, Kitchen Island, Cabinets - Upgraded, Country Kitchen, Deck - Exterior, Open Floorplan, Recessed Lighting, Slider, Stainless Steel Appliances, Gas Stove, Lighting - Overhead
Interior
Heating Forced Air, Natural Gas
Cooling Central Air
Flooring Tile, Carpet, Hardwood
Fireplaces Number 1
Fireplaces Type Living Room
Appliance Range, Dishwasher, Microwave, Refrigerator, Gas Water Heater, Tank Water Heaterless, Plumbed For Ice Maker, Utility Connections for Gas Range, Utility Connections for Electric Dryer
Laundry Closet/Cabinets - Custom Built, Flooring - Stone/Ceramic Tile, Countertops - Stone/Granite/Solid, Electric Dryer Hookup, Washer Hookup, Lighting - Overhead, Second Floor
Exterior
Exterior Feature Rain Gutters, Professional Landscaping, Stone Wall
Garage Spaces 2.0
Community Features Public Transportation, Shopping, Park, Walk/Jog Trails, Stable(s), Golf, Bike Path, Conservation Area, Highway Access, House of Worship, Public School, Sidewalks
Utilities Available for Gas Range, for Electric Dryer, Washer Hookup, Icemaker Connection
Roof Type Shingle
Total Parking Spaces 4
Garage Yes
Building
Lot Description Cul-De-Sac, Wooded, Easements, Cleared, Sloped
Foundation Concrete Perimeter
Sewer Private Sewer
Water Public
Architectural Style Colonial
Schools
Elementary Schools Macdonald
Middle Schools Wm Middle
High Schools Wb High
Others
Senior Community false
Read Less
Bought with Danette Juba • Todd A. Sandler REALTORS®




