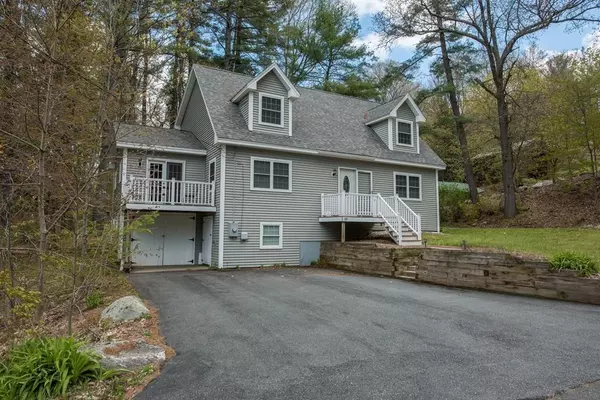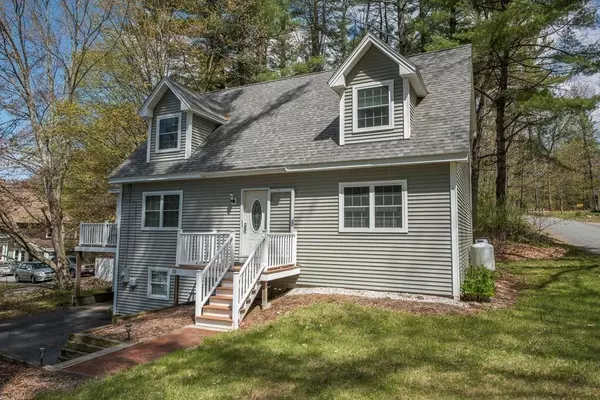For more information regarding the value of a property, please contact us for a free consultation.
10 Myrtle St Northfield, MA 01360
Want to know what your home might be worth? Contact us for a FREE valuation!

Our team is ready to help you sell your home for the highest possible price ASAP
Key Details
Sold Price $300,000
Property Type Single Family Home
Sub Type Single Family Residence
Listing Status Sold
Purchase Type For Sale
Square Footage 2,056 sqft
Price per Sqft $145
MLS Listing ID 72656426
Sold Date 09/02/20
Style Cape
Bedrooms 3
Full Baths 2
Half Baths 1
Year Built 2010
Annual Tax Amount $4,505
Tax Year 2020
Lot Size 0.380 Acres
Acres 0.38
Property Description
Beautifully rebuilt in 2010 Cape sitting on a corner lot in the hills of Northfield. Bursting with amenities from the bottom up with storage, storage, and more storage. Enter the main level into a stunning open concept living-dining space that leads out to the backyard deck - great for grilling and entertaining. Off the living-dining space, find the modern galley eat-in-kitchen complete with its own deck - perfect for enjoying that first cup of coffee in the morning. The main level also offers first floor laundry, a half bath, and a master bedroom suite with full master bath. The second floor offers two large spacious bedrooms with ample storage and a full bath. The lower level offers a drive under one car garage and partial basement. Home features include: Radisson hydronic wall mount radiators, Buderus heating system, and hardwood floors consistent throughout. This turnkey home is the one you have been waiting for. Do not wait! Schedule your private showing today!
Location
State MA
County Franklin
Zoning RA
Direction From 63 right onto Moody left on Winchester right on to Mytrle on left
Rooms
Basement Partial, Crawl Space
Primary Bedroom Level First
Dining Room French Doors, Deck - Exterior
Kitchen Flooring - Hardwood, French Doors
Interior
Heating Forced Air, Baseboard, Propane
Cooling None
Flooring Wood, Tile
Appliance Range, Dishwasher, Microwave, Propane Water Heater, Utility Connections for Electric Range, Utility Connections for Electric Dryer
Laundry Washer Hookup
Exterior
Garage Spaces 1.0
Utilities Available for Electric Range, for Electric Dryer, Washer Hookup
Roof Type Shingle
Total Parking Spaces 1
Garage Yes
Building
Lot Description Corner Lot
Foundation Concrete Perimeter
Sewer Private Sewer
Water Public
Read Less
Bought with Corinne A. Fitzgerald • Fitzgerald Real Estate
GET MORE INFORMATION





