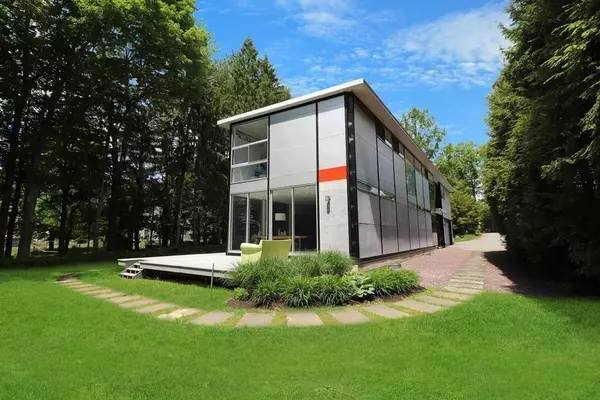For more information regarding the value of a property, please contact us for a free consultation.
34 Old Sudbury Rd Lincoln, MA 01773
Want to know what your home might be worth? Contact us for a FREE valuation!

Our team is ready to help you sell your home for the highest possible price ASAP
Key Details
Sold Price $1,400,000
Property Type Single Family Home
Sub Type Single Family Residence
Listing Status Sold
Purchase Type For Sale
Square Footage 3,865 sqft
Price per Sqft $362
MLS Listing ID 72667627
Sold Date 09/15/20
Style Contemporary
Bedrooms 4
Full Baths 2
Half Baths 1
HOA Y/N false
Year Built 2006
Annual Tax Amount $15,031
Tax Year 2020
Lot Size 0.920 Acres
Acres 0.92
Property Sub-Type Single Family Residence
Property Description
Featured in Boston Magazine in April 2007, this Dwell Home built by Empyrean is a FlatPak house designed by esteemed architect Charles Lazor. Meticulously built to an exacting standard in 2006, w/a primary focus on bringing the outdoors in, the picturesque setting & views are second to none. The intent of the design was to emphasize the beautiful vistas, however the architecture is the star! Radiant heat on all 3 floors, commercial grade, large scale aluminum windows throughout plus post & beam construction make for a loft-like home w/no load-bearing interior walls. Protected views offer a private paradise & the modern design is unmatched in today's market. Upon entry, the central living space offers a gallery-like experience for those who appreciate art. A combined living room, kitchen & dining room is outfitted w/high ceilings & flooded w/sunlight. The sprawling 2nd floor offers 4 bedrooms, 2 offices and additional informal space. Incomparable living for a true modern buyer!
Location
State MA
County Middlesex
Zoning R1
Direction Route 117 to Old Sudbury Road
Rooms
Family Room Open Floorplan, Lighting - Sconce
Basement Full, Finished, Bulkhead
Primary Bedroom Level Second
Dining Room Deck - Exterior, Exterior Access, Open Floorplan, Recessed Lighting, Lighting - Pendant
Kitchen Countertops - Paper Based, Kitchen Island, Open Floorplan, Recessed Lighting, Stainless Steel Appliances, Gas Stove, Lighting - Pendant
Interior
Interior Features Lighting - Sconce, Lighting - Overhead, Sitting Room, Office, Foyer, Bonus Room
Heating Radiant, Natural Gas
Cooling Central Air
Flooring Concrete
Appliance Range, Dishwasher, Refrigerator, Range Hood, Gas Water Heater, Utility Connections for Gas Range, Utility Connections for Gas Dryer
Laundry Second Floor, Washer Hookup
Exterior
Garage Spaces 2.0
Community Features Public Transportation, Shopping, Park, Walk/Jog Trails, Medical Facility, Conservation Area, Highway Access, House of Worship, Private School, Public School, T-Station
Utilities Available for Gas Range, for Gas Dryer, Washer Hookup
Roof Type Metal
Total Parking Spaces 10
Garage Yes
Building
Lot Description Level
Foundation Concrete Perimeter
Sewer Private Sewer
Water Public
Architectural Style Contemporary
Schools
Elementary Schools Lincoln Campus
Middle Schools Lincoln Campus
High Schools Lincoln Sudbury
Others
Senior Community false
Read Less
Bought with Collin Sullivan • William Raveis R.E. & Home Services
GET MORE INFORMATION





