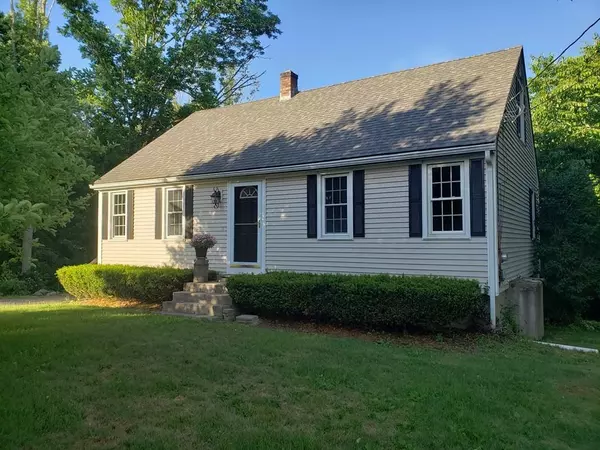For more information regarding the value of a property, please contact us for a free consultation.
20 Valley View Dr Spencer, MA 01562
Want to know what your home might be worth? Contact us for a FREE valuation!

Our team is ready to help you sell your home for the highest possible price ASAP
Key Details
Sold Price $280,000
Property Type Single Family Home
Sub Type Single Family Residence
Listing Status Sold
Purchase Type For Sale
Square Footage 1,404 sqft
Price per Sqft $199
MLS Listing ID 72655824
Sold Date 09/04/20
Style Cape
Bedrooms 3
Full Baths 1
Year Built 1976
Annual Tax Amount $2,991
Tax Year 2020
Lot Size 0.680 Acres
Acres 0.68
Property Sub-Type Single Family Residence
Property Description
Come visit this lovely 3 bedroom cape, conveniently located just off Rt 31 in Spencer. Tucked away at the end of a cul de sac, this property offers privacy, tranquility, and hill top views but still close to all your major routes and shopping. Some features include a beautiful sunroom with cathedral ceilings and skylites, a brand new roof, hard wood flooring, and a finished walkout basement with a bonus room that could be an office/bedroom. On the main floor you will find a spacious living room with bright windows letting in all the sunshine and a separate dining room that connects into the cozy kitchen. Down the hall is the full bath and 1st floor bedroom. Upstairs there are 2 spacious bedrooms with lots of storage. The nicely landscaped yard is ready for some entertaining and even flaunts a deck! All this could be yours, schedule your showing today...it will not last! BONUS- this property comes with a 1-yr HOME WARRANTY!
Location
State MA
County Worcester
Zoning VR
Direction Pleasant St. to Valley View
Rooms
Basement Full, Finished, Walk-Out Access, Interior Entry, Concrete
Primary Bedroom Level First
Dining Room Flooring - Hardwood
Kitchen Stainless Steel Appliances
Interior
Interior Features Cathedral Ceiling(s), Recessed Lighting, Sun Room, Bonus Room
Heating Baseboard, Oil
Cooling None
Flooring Carpet, Laminate, Hardwood, Flooring - Stone/Ceramic Tile
Appliance Range, Refrigerator, Washer, Dryer, Utility Connections for Electric Range, Utility Connections for Electric Oven, Utility Connections for Electric Dryer
Laundry In Basement, Washer Hookup
Exterior
Community Features Public Transportation, Shopping, Highway Access, House of Worship
Utilities Available for Electric Range, for Electric Oven, for Electric Dryer, Washer Hookup
View Y/N Yes
View Scenic View(s)
Roof Type Shingle
Total Parking Spaces 4
Garage No
Building
Lot Description Cul-De-Sac, Wooded, Level, Sloped
Foundation Concrete Perimeter
Sewer Public Sewer
Water Public
Architectural Style Cape
Others
Acceptable Financing Estate Sale
Listing Terms Estate Sale
Read Less
Bought with Kevin Chase • Century 21 MetroWest
GET MORE INFORMATION





