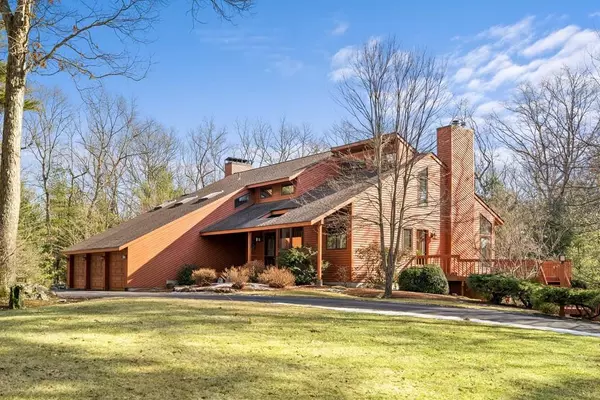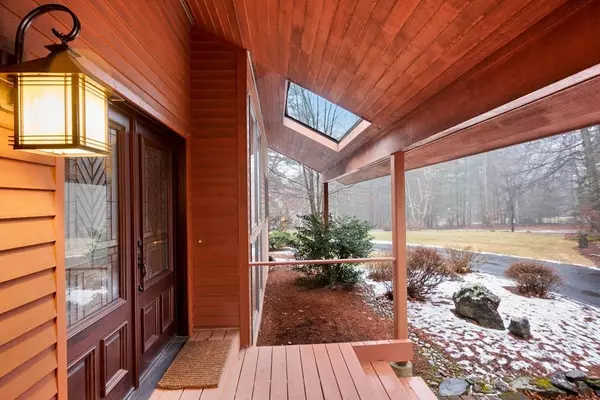For more information regarding the value of a property, please contact us for a free consultation.
180 Hemlock Hill Rd Carlisle, MA 01741
Want to know what your home might be worth? Contact us for a FREE valuation!

Our team is ready to help you sell your home for the highest possible price ASAP
Key Details
Sold Price $1,215,000
Property Type Single Family Home
Sub Type Single Family Residence
Listing Status Sold
Purchase Type For Sale
Square Footage 5,052 sqft
Price per Sqft $240
MLS Listing ID 72624768
Sold Date 08/07/20
Style Contemporary
Bedrooms 4
Full Baths 3
Half Baths 1
Year Built 1987
Annual Tax Amount $16,143
Tax Year 2019
Lot Size 2.180 Acres
Acres 2.18
Property Description
This custom designed contemporary home is your own luxury countryside escape with woodlands, gardens and koi pond. Opulent floor to ceiling windows throughout allow an abundance of natural light while taking in sweeping views of two acres of your own private oasis . The state of the art chef’s kitchen features granite countertops with stainless steel Viking and Thermador appliances. This immaculate home also features extravagances such as cathedral ceilings, game room with pool table, stone fire pit and hardwood decks. Not only is this home immaculate, but so is its location. Surrounded by parks, trails, farms, ponds and forest, plenty of hiking and outdoor activities for the nature enthusiast. Located about 25 miles from Boston, this home is easily accessible and convenient for commuters with easy access to Routes 3, 225, and Interstate 495. Additionally, Interstates 95 and 93 are not far and there are commuter rail options close by. Private Showings and Virtual tour available.
Location
State MA
County Middlesex
Zoning B
Direction 225 to Milne Cove rd to Laurelwood Dr to Hemlock Hill Rd
Rooms
Family Room Flooring - Stone/Ceramic Tile, Open Floorplan, Recessed Lighting
Primary Bedroom Level Second
Dining Room Closet, Flooring - Hardwood, Lighting - Overhead
Kitchen Flooring - Stone/Ceramic Tile, Kitchen Island, Breakfast Bar / Nook, Cabinets - Upgraded, Open Floorplan, Recessed Lighting, Remodeled, Stainless Steel Appliances, Gas Stove
Interior
Interior Features Cable Hookup, Lighting - Overhead, Ceiling - Cathedral, Balcony - Interior, Closet, Game Room, Sitting Room, Bonus Room, Central Vacuum
Heating Oil, Wood Stove
Cooling Central Air
Flooring Tile, Carpet, Hardwood, Flooring - Wall to Wall Carpet
Fireplaces Number 3
Fireplaces Type Living Room, Wood / Coal / Pellet Stove
Appliance Range, Dishwasher, Microwave, Refrigerator, Water Treatment, Vacuum System, Range Hood, Oil Water Heater, Propane Water Heater, Utility Connections for Gas Range, Utility Connections for Gas Oven, Utility Connections for Gas Dryer
Laundry Flooring - Stone/Ceramic Tile, Countertops - Stone/Granite/Solid, Main Level, Dryer Hookup - Dual, Washer Hookup, First Floor
Exterior
Exterior Feature Professional Landscaping, Decorative Lighting, Garden
Garage Spaces 3.0
Community Features Shopping, Walk/Jog Trails, Conservation Area, Highway Access, House of Worship, Private School, Public School, Sidewalks
Utilities Available for Gas Range, for Gas Oven, for Gas Dryer, Washer Hookup, Generator Connection
Waterfront false
Roof Type Shingle
Total Parking Spaces 6
Garage Yes
Building
Lot Description Wooded, Gentle Sloping
Foundation Concrete Perimeter
Sewer Private Sewer
Water Private
Schools
Elementary Schools Carlisle
Middle Schools Carlisle
High Schools Cchs
Read Less
Bought with The Laura Baliestiero Team • Coldwell Banker Residential Brokerage - Concord
GET MORE INFORMATION





