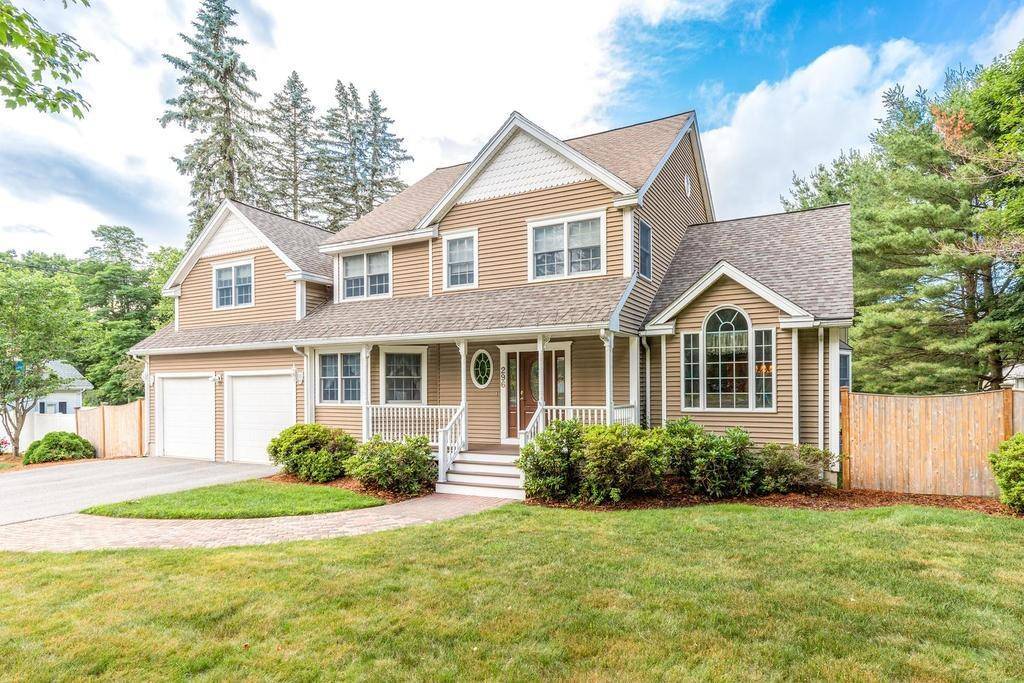For more information regarding the value of a property, please contact us for a free consultation.
296 Salem Street Wilmington, MA 01887
Want to know what your home might be worth? Contact us for a FREE valuation!

Our team is ready to help you sell your home for the highest possible price ASAP
Key Details
Sold Price $840,000
Property Type Single Family Home
Sub Type Single Family Residence
Listing Status Sold
Purchase Type For Sale
Square Footage 3,650 sqft
Price per Sqft $230
MLS Listing ID 72675408
Sold Date 08/21/20
Style Colonial
Bedrooms 4
Full Baths 3
Half Baths 1
HOA Y/N false
Year Built 2000
Annual Tax Amount $10,763
Tax Year 2020
Lot Size 0.520 Acres
Acres 0.52
Property Sub-Type Single Family Residence
Property Description
MUST SEE TO APPRECIATE! So much to love with this custom built Colonial with square footage, lighting & windows galore! Featuring a full master suite, an open 1st floor layout with custom kitchen with granite & Jenn-Air ovens, full pantry, maple cabinetry & more! From fixtures to finishes to built-in's this home is unique & a rare find in today's market! Town water & sewer, central AC & vac, irrigation with private well, natural gas, wired for surround sound & security system. Two bonus rooms for bedroom/office/play areas. The 1139 sq. ft. finished basement with wet bar and custom built-in's is simply amazing & offers room for the entire family. An ideal home for entertainment with a huge fenced in backyard with multiple decks, shed, patio & plenty of room for a pool if you wish. Excellent curb appeal, corner lot & plenty of off street parking. Walk up attic is ready for future expansion. Excellent access to highway & 2 commuter rails, public schools, shopping & all town amenities!
Location
State MA
County Middlesex
Area North Wilmington
Zoning RES
Direction Middlesex Avenue to Salem Street OR Ballardvale Street to Salem Street.
Rooms
Family Room Closet/Cabinets - Custom Built, Flooring - Laminate, Wet Bar, Cable Hookup, Exterior Access, Open Floorplan, Recessed Lighting
Basement Full, Interior Entry, Bulkhead, Sump Pump
Primary Bedroom Level Second
Dining Room Flooring - Hardwood, Window(s) - Bay/Bow/Box, Deck - Exterior, Exterior Access, Open Floorplan, Wainscoting, Lighting - Overhead, Crown Molding
Kitchen Closet/Cabinets - Custom Built, Flooring - Stone/Ceramic Tile, Dining Area, Pantry, Countertops - Stone/Granite/Solid, Countertops - Upgraded, Kitchen Island, Breakfast Bar / Nook, Cabinets - Upgraded, Deck - Exterior, Exterior Access, Open Floorplan, Recessed Lighting, Slider, Stainless Steel Appliances, Gas Stove, Lighting - Overhead, Crown Molding
Interior
Interior Features Bathroom - 3/4, Bathroom - With Shower Stall, Countertops - Stone/Granite/Solid, Countertops - Upgraded, Lighting - Overhead, Ceiling - Vaulted, Cable Hookup, Open Floor Plan, Recessed Lighting, Lighting - Sconce, Dressing Room, Walk-in Storage, Bathroom, Sitting Room, Bonus Room, Office, Central Vacuum, Wired for Sound, Internet Available - Broadband
Heating Central, Forced Air, Natural Gas
Cooling Central Air
Flooring Tile, Carpet, Laminate, Hardwood, Flooring - Stone/Ceramic Tile, Flooring - Hardwood, Flooring - Wall to Wall Carpet
Fireplaces Number 1
Fireplaces Type Living Room
Appliance Range, Oven, Dishwasher, Microwave, Refrigerator, Gas Water Heater, Tank Water Heater, Plumbed For Ice Maker, Utility Connections for Electric Range, Utility Connections for Gas Oven
Laundry Flooring - Stone/Ceramic Tile, Electric Dryer Hookup, Washer Hookup, First Floor
Exterior
Exterior Feature Balcony, Rain Gutters, Storage, Professional Landscaping, Sprinkler System
Garage Spaces 2.0
Fence Fenced/Enclosed, Fenced
Community Features Public Transportation, Shopping, Tennis Court(s), Park, Medical Facility, Laundromat, Highway Access, House of Worship, Public School, T-Station
Utilities Available for Electric Range, for Gas Oven, Washer Hookup, Icemaker Connection
Waterfront Description Beach Front, Lake/Pond, 1 to 2 Mile To Beach, Beach Ownership(Public)
Roof Type Shingle
Total Parking Spaces 6
Garage Yes
Building
Lot Description Corner Lot, Cleared, Level
Foundation Concrete Perimeter
Sewer Public Sewer
Water Public
Architectural Style Colonial
Schools
Elementary Schools North/Woburn
Middle Schools Wilmington Ms
High Schools Whs/Shaw Tech
Others
Senior Community false
Acceptable Financing Contract
Listing Terms Contract
Read Less
Bought with Anthony Bruno • Gibson Sotheby's International Realty




