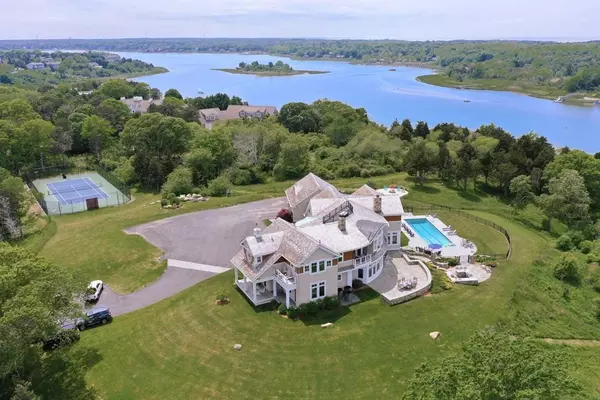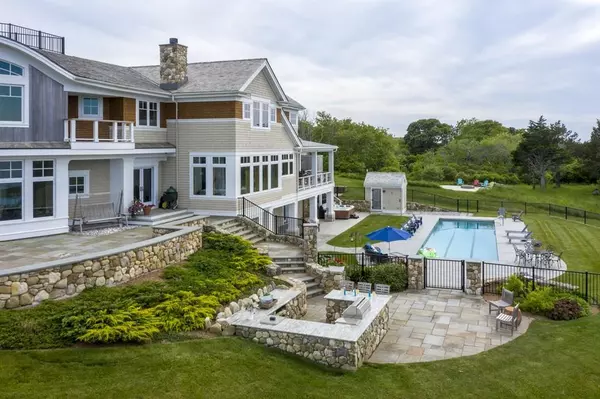For more information regarding the value of a property, please contact us for a free consultation.
16 Snow Way Orleans, MA 02653
Want to know what your home might be worth? Contact us for a FREE valuation!

Our team is ready to help you sell your home for the highest possible price ASAP
Key Details
Sold Price $11,000,000
Property Type Single Family Home
Sub Type Single Family Residence
Listing Status Sold
Purchase Type For Sale
Square Footage 9,682 sqft
Price per Sqft $1,136
MLS Listing ID 72602745
Sold Date 08/21/20
Style Cape
Bedrooms 5
Full Baths 5
Half Baths 3
Year Built 2012
Annual Tax Amount $39,125
Tax Year 2019
Lot Size 10.500 Acres
Acres 10.5
Property Sub-Type Single Family Residence
Property Description
''Bluefish House'' Located in East Orleans is this exceptionally crafted private waterfront estate. Expertly sited on 10.5 acres to create insulation from surrounding properties. This residence sits high on a knoll overlooking both Town Cove and Rachel's Cove, with views outward over the Atlantic Ocean. The residence, with extensive custom details and distinctive finishes throughout, offers almost 10,000 feet of living space with 5 bedrooms, eight baths and a private gym. There's ample room for guest and limitless options for entertaining. Outside, a heated salt water pool, multiple levels of patio area's, tennis courts, and walking trails await. A mooring on Town Cove with access to the Atlantic Ocean provides the finishing touch.
Location
State MA
County Barnstable
Zoning R
Direction No Drive-byes, by appointment only, owners in residence
Rooms
Family Room Flooring - Wood
Basement Full, Finished, Walk-Out Access
Primary Bedroom Level Second
Dining Room Flooring - Wood
Kitchen Flooring - Wood, Pantry, Countertops - Upgraded, Kitchen Island, Cabinets - Upgraded, Exterior Access, Open Floorplan
Interior
Interior Features Game Room, Exercise Room, Home Office, Bonus Room, Wired for Sound
Heating Forced Air, Natural Gas
Cooling Central Air
Flooring Wood, Tile, Other
Fireplaces Number 2
Fireplaces Type Family Room, Living Room
Appliance Range, Dishwasher, Microwave, Refrigerator, Washer, Dryer, Gas Water Heater
Laundry First Floor
Exterior
Exterior Feature Balcony, Tennis Court(s), Decorative Lighting
Garage Spaces 2.0
Pool Pool - Inground Heated
Waterfront Description Waterfront, Beach Front, Navigable Water, Ocean, Bay, Harbor, Dock/Mooring, Direct Access, Private, Bay, Ocean, Direct Access, Walk to, 0 to 1/10 Mile To Beach, Beach Ownership(Private)
View Y/N Yes
View Scenic View(s)
Roof Type Wood
Total Parking Spaces 12
Garage Yes
Private Pool true
Building
Lot Description Wooded, Gentle Sloping
Foundation Concrete Perimeter
Sewer Inspection Required for Sale, Private Sewer
Water Public
Architectural Style Cape
Read Less
Bought with Brian Pothier • Gibson Sotheby's International Realty
GET MORE INFORMATION





