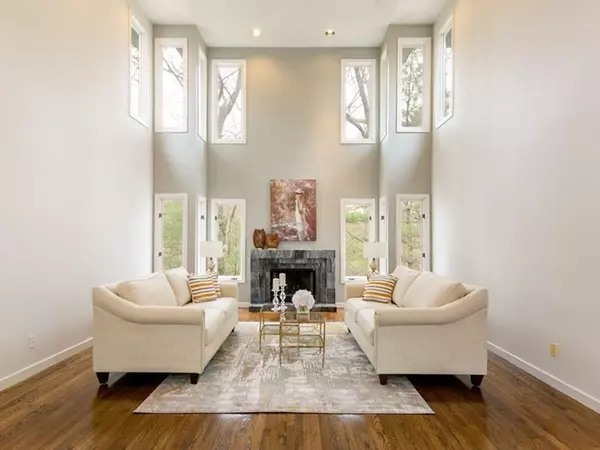For more information regarding the value of a property, please contact us for a free consultation.
210 Elizabeth Ridge Road Carlisle, MA 01741
Want to know what your home might be worth? Contact us for a FREE valuation!

Our team is ready to help you sell your home for the highest possible price ASAP
Key Details
Sold Price $925,000
Property Type Single Family Home
Sub Type Single Family Residence
Listing Status Sold
Purchase Type For Sale
Square Footage 5,722 sqft
Price per Sqft $161
MLS Listing ID 72656497
Sold Date 08/21/20
Style Contemporary
Bedrooms 4
Full Baths 3
Half Baths 2
Year Built 1988
Annual Tax Amount $17,537
Tax Year 2020
Lot Size 2.660 Acres
Acres 2.66
Property Description
MOVE RIGHT IN TO this Privately sited peaceful natural sanctuary with trail to acres of conservation land. You will LOVE this well-built glass wrapped Contemporary with generous warm and inviting living spaces, an impressive sky lit foyer and living room with soaring ceilings and captivating features throughout including a chef’s kitchen w/premium stainless steel appliances and center island and breakfast bar open to window-wrapped family room and outdoor deck. ENJOY easy living in a first floor master suite with a marble bathroom w/large soaking tub, dressing room and private deck. On the upper level find three sun-lit bedrooms with two large en-suite bathrooms and catwalk views to the living space below. Hours of entertainment in the full walk-out lower level game and exercise rooms as well as a privately sited office with large windows. Beautifully maintained in a sought after location. YOU CAN HAVE IT ALL - in a fabulously located neighborhood in the welcoming town of Carlisle!
Location
State MA
County Middlesex
Zoning B
Direction Lowell Street to Sunset Road to Left on Elizabeth Ridge
Rooms
Family Room Wood / Coal / Pellet Stove, Closet/Cabinets - Custom Built, Flooring - Wood, Window(s) - Bay/Bow/Box, Recessed Lighting
Basement Full, Finished, Walk-Out Access, Interior Entry, Radon Remediation System
Primary Bedroom Level First
Dining Room Flooring - Wood, Window(s) - Bay/Bow/Box, Recessed Lighting, Lighting - Pendant
Kitchen Flooring - Wood, Kitchen Island, Wet Bar, Exterior Access, Recessed Lighting, Stainless Steel Appliances
Interior
Interior Features Attic Access, Recessed Lighting, Slider, Bathroom - Half, Pedestal Sink, Closet - Walk-in, Office, Game Room, Exercise Room, Mud Room, Bathroom, Central Vacuum, Wet Bar
Heating Forced Air, Oil
Cooling Central Air
Flooring Tile, Carpet, Marble, Flooring - Wall to Wall Carpet, Flooring - Vinyl, Flooring - Stone/Ceramic Tile
Fireplaces Number 3
Fireplaces Type Living Room, Master Bedroom
Appliance Oven, Dishwasher, Disposal, Trash Compactor, Countertop Range, Refrigerator, Water Treatment, Oil Water Heater, Tank Water Heater, Utility Connections for Electric Range
Laundry Dryer Hookup - Electric, Washer Hookup, Flooring - Stone/Ceramic Tile, Electric Dryer Hookup, Recessed Lighting, First Floor
Exterior
Exterior Feature Rain Gutters, Professional Landscaping, Sprinkler System, Decorative Lighting
Garage Spaces 3.0
Community Features Park, Walk/Jog Trails, Conservation Area, House of Worship, Public School
Utilities Available for Electric Range, Washer Hookup
Waterfront false
Roof Type Shingle
Total Parking Spaces 4
Garage Yes
Building
Lot Description Wooded, Easements, Sloped
Foundation Concrete Perimeter
Sewer Private Sewer
Water Private
Schools
Elementary Schools Carlisle
Middle Schools Carlisle
High Schools Cchs
Read Less
Bought with Michelle J. Lane • Berkshire Hathaway HomeServices Commonwealth Real Estate
GET MORE INFORMATION





