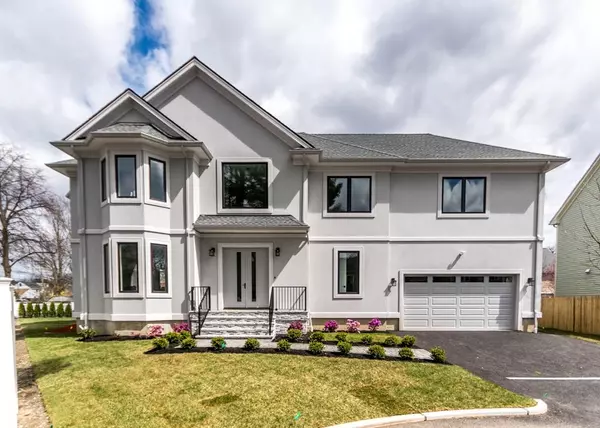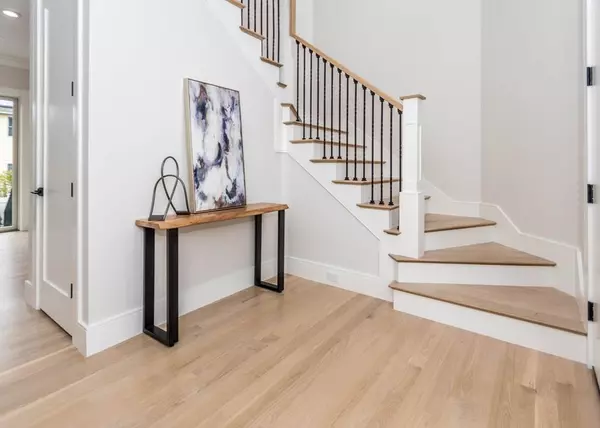For more information regarding the value of a property, please contact us for a free consultation.
7 Avery Path Newton, MA 02459
Want to know what your home might be worth? Contact us for a FREE valuation!

Our team is ready to help you sell your home for the highest possible price ASAP
Key Details
Sold Price $1,715,000
Property Type Single Family Home
Sub Type Single Family Residence
Listing Status Sold
Purchase Type For Sale
Square Footage 4,556 sqft
Price per Sqft $376
MLS Listing ID 72643366
Sold Date 08/27/20
Style Colonial
Bedrooms 5
Full Baths 4
Half Baths 1
Year Built 2020
Tax Year 2019
Lot Size 6,969 Sqft
Acres 0.16
Property Sub-Type Single Family Residence
Property Description
Welcome home to this gorgeous new construction situated on a cul-de-sac in coveted Oak Hill neighborhood! From the beautiful grand entrance to the open floor plan throughout the entire 1st floor it's the perfect place to call home. 1st floor features incredible chef's kitchen with Thermador appliances and large island w/eating area open to living room with fireplace, and large slider that leads to backyard and patio, formal dining room, mudroom, powder room and coffered ceilings. 2nd floor features a large master suite with walk-in closet and spacious master bath with steam shower, soaking tub, dual sinks and granite countertops. 3 more large bedrooms and additional 2 baths and laundry room complete the 2nd floor. Fully finished lower level includes Bedroom w/ full bath, exercise room and enormous play/family room with wet bar area. Top of the line systems and level lot, close to public transportation and highway access make this the perfect home.
Location
State MA
County Middlesex
Zoning ///
Direction Spiers Rd to D Roadway destination will be on your right in about 250 feet. (Avery Path).
Rooms
Basement Full, Finished, Interior Entry, Bulkhead, Sump Pump
Primary Bedroom Level Second
Dining Room Flooring - Hardwood, Wet Bar
Kitchen Flooring - Hardwood, Dining Area, Countertops - Stone/Granite/Solid, Kitchen Island, Slider, Stainless Steel Appliances
Interior
Interior Features Closet/Cabinets - Custom Built, Bathroom - Full, Wet bar, Mud Room, Foyer, Bathroom, Play Room, Exercise Room, Central Vacuum
Heating Forced Air, Baseboard, Natural Gas, Hydro Air
Cooling Central Air
Flooring Tile, Laminate, Hardwood, Flooring - Hardwood, Flooring - Laminate
Fireplaces Number 2
Fireplaces Type Living Room, Master Bedroom
Appliance Range, Oven, Dishwasher, Disposal, Microwave, Refrigerator, Wine Refrigerator, Range Hood, Gas Water Heater, Utility Connections for Gas Range, Utility Connections for Gas Dryer
Laundry Second Floor, Washer Hookup
Exterior
Exterior Feature Rain Gutters
Garage Spaces 2.0
Fence Fenced
Community Features Public Transportation, Shopping, Tennis Court(s), Park, Walk/Jog Trails, Golf, Medical Facility, Bike Path, Conservation Area, Highway Access, House of Worship, Private School, Public School, T-Station, Other
Utilities Available for Gas Range, for Gas Dryer, Washer Hookup
Roof Type Shingle
Total Parking Spaces 4
Garage Yes
Building
Lot Description Level, Other
Foundation Concrete Perimeter
Sewer Public Sewer
Water Public
Architectural Style Colonial
Schools
Elementary Schools Mem Spaulding
Middle Schools Oak Hill
High Schools Newton South
Others
Acceptable Financing Contract
Listing Terms Contract
Read Less
Bought with James Lynch • Berkshire Hathaway HomeServices Warren Residential




