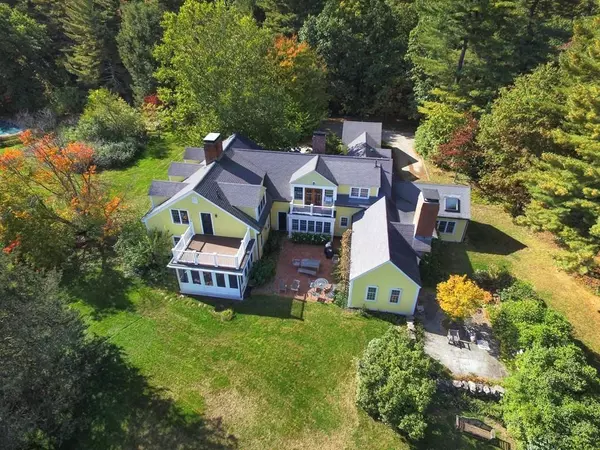For more information regarding the value of a property, please contact us for a free consultation.
528 Maple Street Carlisle, MA 01741
Want to know what your home might be worth? Contact us for a FREE valuation!

Our team is ready to help you sell your home for the highest possible price ASAP
Key Details
Sold Price $1,625,000
Property Type Single Family Home
Sub Type Single Family Residence
Listing Status Sold
Purchase Type For Sale
Square Footage 5,597 sqft
Price per Sqft $290
MLS Listing ID 72508099
Sold Date 08/10/20
Style Antique, Farmhouse
Bedrooms 6
Full Baths 5
Year Built 1760
Annual Tax Amount $18,832
Tax Year 2020
Lot Size 5.870 Acres
Acres 5.87
Property Description
Far from the maddening crowd! This remodeled, historic Farmhouse is approached by a long, private drive that winds alongside Greenough Pond and a pine forest. Experience a respite from the workday world through total immersion in a tranquil, hillside setting with unfolding panoramic views over Greenough’s protected woodlands, a pond, agricultural fields and a barn. Built ca.1764, and steeped in American history, sensitive renovations, such as the remodeled kitchen & added master suite, are in keeping with the antique patina, respecting the legacy aspects of the home. Outbuildings include a 3 stall horse barn and a recent carriage house with a studio, a bath & parking for 3 cars. Sited on 5.87 acres with an in-ground pool plus an additional 21.2 acres of agricultural land, held in co-ownership with the neighbor. Enjoy immediate access to protected land with hiking and horseback riding trails through Carlisle's largest conservation parcel. A rare & unique offering!
Location
State MA
County Middlesex
Zoning B
Direction Route 225 to Maple Street
Rooms
Family Room Closet/Cabinets - Custom Built, Flooring - Wood, Exterior Access, Wainscoting, Lighting - Sconce
Basement Partial, Interior Entry
Primary Bedroom Level Second
Kitchen Wood / Coal / Pellet Stove, Closet/Cabinets - Custom Built, Flooring - Wood, Dining Area, Countertops - Stone/Granite/Solid, Breakfast Bar / Nook, Exterior Access
Interior
Interior Features Cathedral Ceiling(s), Beamed Ceilings, Closet/Cabinets - Custom Built, Wainscoting, Closet, Pantry, Wet bar, Lighting - Overhead, Closet - Walk-in, Bathroom - Full, Lighting - Sconce, Bathroom - With Tub & Shower, Great Room, Inlaw Apt., Bedroom, Home Office-Separate Entry, Mud Room, Bathroom
Heating Baseboard, Oil, Fireplace(s), Fireplace
Cooling None
Flooring Wood, Tile, Hardwood, Pine, Flooring - Wood, Flooring - Stone/Ceramic Tile
Fireplaces Number 7
Fireplaces Type Family Room, Kitchen, Living Room
Appliance Range, Dishwasher, Refrigerator, Range Hood, Utility Connections for Gas Range
Laundry Gas Dryer Hookup, Washer Hookup, First Floor
Exterior
Exterior Feature Rain Gutters, Sprinkler System, Fruit Trees, Garden, Horses Permitted, Stone Wall
Garage Spaces 3.0
Pool In Ground
Community Features Pool, Walk/Jog Trails, Conservation Area
Utilities Available for Gas Range, Washer Hookup
Waterfront false
View Y/N Yes
View Scenic View(s)
Roof Type Shingle
Total Parking Spaces 10
Garage Yes
Private Pool true
Building
Lot Description Gentle Sloping
Foundation Stone
Sewer Private Sewer
Water Private
Schools
Elementary Schools Carlisle
Middle Schools Carlisle
High Schools Cchs
Read Less
Bought with Maureen Glynn • Maureen Glynn Real Estate, Inc.
GET MORE INFORMATION





