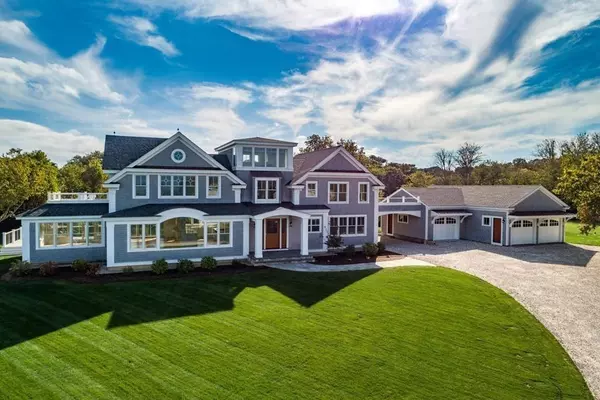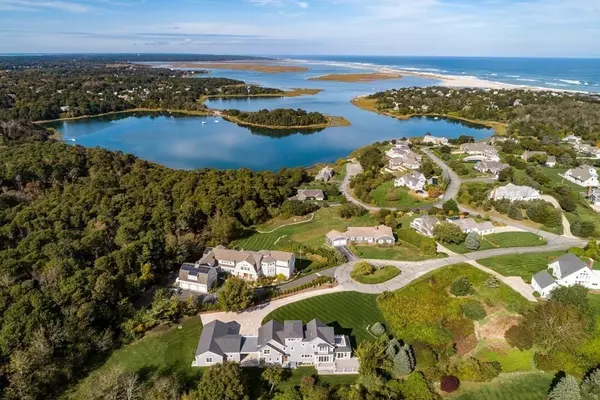For more information regarding the value of a property, please contact us for a free consultation.
17 Overlook Circle Orleans, MA 02643
Want to know what your home might be worth? Contact us for a FREE valuation!

Our team is ready to help you sell your home for the highest possible price ASAP
Key Details
Sold Price $2,850,000
Property Type Single Family Home
Sub Type Single Family Residence
Listing Status Sold
Purchase Type For Sale
Square Footage 4,800 sqft
Price per Sqft $593
MLS Listing ID 72504176
Sold Date 08/12/20
Style Cape
Bedrooms 4
Full Baths 4
Half Baths 2
HOA Fees $85/ann
HOA Y/N true
Year Built 2019
Annual Tax Amount $10,442
Tax Year 2020
Lot Size 1.050 Acres
Acres 1.05
Property Sub-Type Single Family Residence
Property Description
Summer 2020 - Brand new Grand View Estates 4 bed/ 4/2 bath, 4,800 sq ft home on 1.05 acres by custom builder JC Donald, Inc. Thoughtfully designed to capture the commanding water views from this private location surrounded by conservation land. The attention to detail is evident throughout this inviting home, strategically blending character with impressive finishes and state-of-the-art amenities. The open main living level offers superb ocean and Nauset Inlet views, gleaming hardwood floors, a spectacular kitchen, living and family rooms, master suites on both living levels as well as two additional en suite guest bedrooms. A cool 322 sq.ft. loft offers mesmerizing panoramic saltwater views. Laundry facilities are on both levels. Tucked behind the 3-car garage is a bonus private studio/home office/recreation/fitness room waiting to be customized. An ideal location for a pool and deck with ocean views has been sited. Easy walking and biking access to Nauset Beach and E Orleans
Location
State MA
County Barnstable
Zoning R
Direction Beach Road, left into Grandview Estates. Second left on Overlook Circle to #17 on cul-de-sac. No yar
Rooms
Basement Full, Interior Entry, Bulkhead, Concrete, Unfinished
Interior
Interior Features High Speed Internet
Heating Forced Air, Propane
Cooling Central Air
Flooring Tile, Hardwood
Fireplaces Number 1
Appliance Range, Oven, Dishwasher, Microwave, Refrigerator, Washer, Dryer, Propane Water Heater, Tank Water Heater, Utility Connections for Gas Oven, Utility Connections for Electric Oven, Utility Connections for Electric Dryer
Laundry Washer Hookup
Exterior
Garage Spaces 3.0
Community Features Shopping, Walk/Jog Trails, Golf, Bike Path, Conservation Area, Marina
Utilities Available for Gas Oven, for Electric Oven, for Electric Dryer, Washer Hookup
Waterfront Description Beach Front, Beach Access, Bay, Ocean, Walk to, 1/10 to 3/10 To Beach, Beach Ownership(Private,Deeded Rights)
View Y/N Yes
View Scenic View(s)
Roof Type Shingle
Total Parking Spaces 8
Garage Yes
Building
Lot Description Cul-De-Sac, Corner Lot, Gentle Sloping, Sloped
Foundation Concrete Perimeter
Sewer Private Sewer
Water Public
Architectural Style Cape
Others
Senior Community false
Acceptable Financing Seller W/Participate
Listing Terms Seller W/Participate
Read Less
Bought with Jack Bohman • Gibson Sotheby's International Realty
GET MORE INFORMATION





