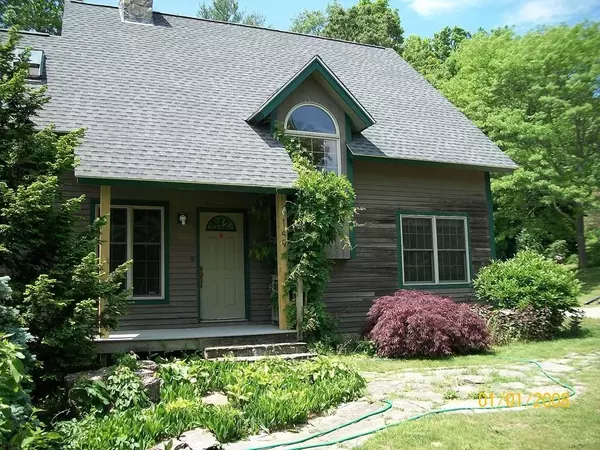For more information regarding the value of a property, please contact us for a free consultation.
149 Paxton Rd Spencer, MA 01562
Want to know what your home might be worth? Contact us for a FREE valuation!

Our team is ready to help you sell your home for the highest possible price ASAP
Key Details
Sold Price $325,000
Property Type Single Family Home
Sub Type Single Family Residence
Listing Status Sold
Purchase Type For Sale
Square Footage 1,956 sqft
Price per Sqft $166
MLS Listing ID 72673109
Sold Date 08/11/20
Style Contemporary
Bedrooms 3
Full Baths 2
Year Built 1993
Annual Tax Amount $3,608
Tax Year 2020
Lot Size 3.940 Acres
Acres 3.94
Property Sub-Type Single Family Residence
Property Description
Charming custom contemporary on almost 4 acres w/ 3 season views of Sugden Reservoir. 1st-floor Hardwoods & a beautiful fieldstone fireplace that runs through the master BR. Large windows give peaceful hilltop views. The kitchen has a new 5 burner gas cooktop. 3 to 4 BR or a 1st FL office. 1st FL laundry room. 2nd FL master BR features a fieldstone wall, beautiful views, hardwoods w/ radiant heat, a huge walk-in closet & a large master bath. Huge cellar w/ a bonus room & full walkout basement w/ 2 wide entry doors. Some updates are needed but the home radiates warmth & style. Private quiet location w/ perfect neighbors. Best spot for social distancing for your family while being able to enjoy the wide-open spaces at home. OIl burner serviced April 2020, new Roof Nov. 2019, Title 5 in hand. Close enough to shopping & commuting options while retaining the "in the country feel". Apple trees line the north side of the property guarding the blueberry & Rasberry bushes. Very easy to show
Location
State MA
County Worcester
Zoning r
Direction Off Rte 9
Rooms
Basement Full, Partially Finished, Walk-Out Access, Interior Entry
Primary Bedroom Level Second
Dining Room Flooring - Hardwood
Kitchen Dining Area, Balcony / Deck, Breakfast Bar / Nook, Open Floorplan, Recessed Lighting, Remodeled, Stainless Steel Appliances, Peninsula
Interior
Interior Features Bonus Room, Home Office
Heating Baseboard, Radiant, Oil
Cooling None
Flooring Tile, Carpet, Hardwood
Fireplaces Number 1
Fireplaces Type Living Room
Appliance Range, Dishwasher, Refrigerator, Tank Water Heater, Utility Connections for Gas Range, Utility Connections for Electric Oven, Utility Connections for Electric Dryer
Laundry Electric Dryer Hookup, Washer Hookup, First Floor
Exterior
Community Features Conservation Area, Highway Access, Public School
Utilities Available for Gas Range, for Electric Oven, for Electric Dryer, Washer Hookup
Roof Type Shingle
Total Parking Spaces 4
Garage No
Building
Lot Description Wooded
Foundation Concrete Perimeter
Sewer Private Sewer
Water Private
Architectural Style Contemporary
Read Less
Bought with The Janice Sullivan Team • LAER Realty Partners
GET MORE INFORMATION





