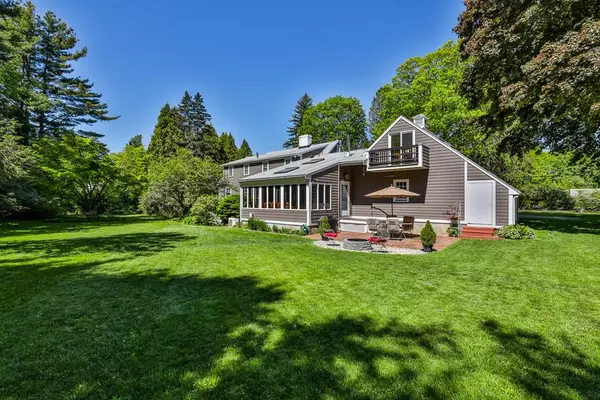For more information regarding the value of a property, please contact us for a free consultation.
252 Lincoln Rd. Lincoln, MA 01773
Want to know what your home might be worth? Contact us for a FREE valuation!

Our team is ready to help you sell your home for the highest possible price ASAP
Key Details
Sold Price $1,052,000
Property Type Single Family Home
Sub Type Single Family Residence
Listing Status Sold
Purchase Type For Sale
Square Footage 3,590 sqft
Price per Sqft $293
MLS Listing ID 72665614
Sold Date 08/14/20
Style Cape
Bedrooms 4
Full Baths 2
Half Baths 1
Year Built 1960
Annual Tax Amount $12,930
Tax Year 2020
Lot Size 0.970 Acres
Acres 0.97
Property Sub-Type Single Family Residence
Property Description
Sought after Lincoln location with gorgeous lot! The all new white cook's kitchen with honed granite, custom cabinetry and open family room create the perfect place for cherished family memories. The welcoming dining and living room allow a great space for entertaining and large family gatherings. Continue along the first floor to an extra bedroom, full bath and private office. Follow the wide staircase upstairs to three bedrooms, full bath, and plenty of extra storage. The front to back bonus room with outdoor balcony can be used as a yoga studio/exercise room or children's playroom. Finished basement with working fireplace. Gorgeous hardwood throughout. Close to commuter rail, organic farms, farmers market, Drumlin Farm, deCordova Museum and Walden Pond. Plenty of conservation trails for hiking and cross country skiing. Wonderfully charming yard with pretty stone patio and built in fire pit complete the perfect home for you. Schools consistently listed in top 5 districts in the state
Location
State MA
County Middlesex
Zoning R1
Direction Route 117 west to Lincoln Rd.
Rooms
Family Room Bathroom - Half, Wood / Coal / Pellet Stove, Skylight, Cathedral Ceiling(s), Flooring - Stone/Ceramic Tile, Open Floorplan
Basement Full, Partially Finished
Primary Bedroom Level Second
Dining Room Flooring - Wood, Window(s) - Picture
Kitchen Closet, Flooring - Hardwood, Dining Area, Countertops - Stone/Granite/Solid, Cabinets - Upgraded
Interior
Interior Features Closet, Home Office, Play Room
Heating Baseboard, Oil, Wood Stove
Cooling Central Air, Ductless, Whole House Fan
Flooring Wood, Tile, Carpet, Laminate, Flooring - Hardwood, Flooring - Wall to Wall Carpet
Fireplaces Number 2
Fireplaces Type Living Room
Appliance Range, Dishwasher, Refrigerator, Utility Connections for Gas Range
Exterior
Exterior Feature Balcony - Exterior, Balcony, Rain Gutters, Professional Landscaping, Garden
Garage Spaces 2.0
Community Features Public Transportation, Shopping, Walk/Jog Trails, Golf, Medical Facility, Conservation Area, House of Worship, Private School, Public School, T-Station
Utilities Available for Gas Range
Waterfront Description Beach Front, Lake/Pond, 1 to 2 Mile To Beach, Beach Ownership(Public)
Roof Type Shingle
Total Parking Spaces 8
Garage Yes
Building
Lot Description Corner Lot, Wooded, Level
Foundation Concrete Perimeter
Sewer Private Sewer
Water Public
Architectural Style Cape
Schools
Elementary Schools Lincoln
Middle Schools Lincoln
High Schools Lsrhs
Others
Senior Community false
Read Less
Bought with Terry Perlmutter • Barrett Sotheby's International Realty
GET MORE INFORMATION





